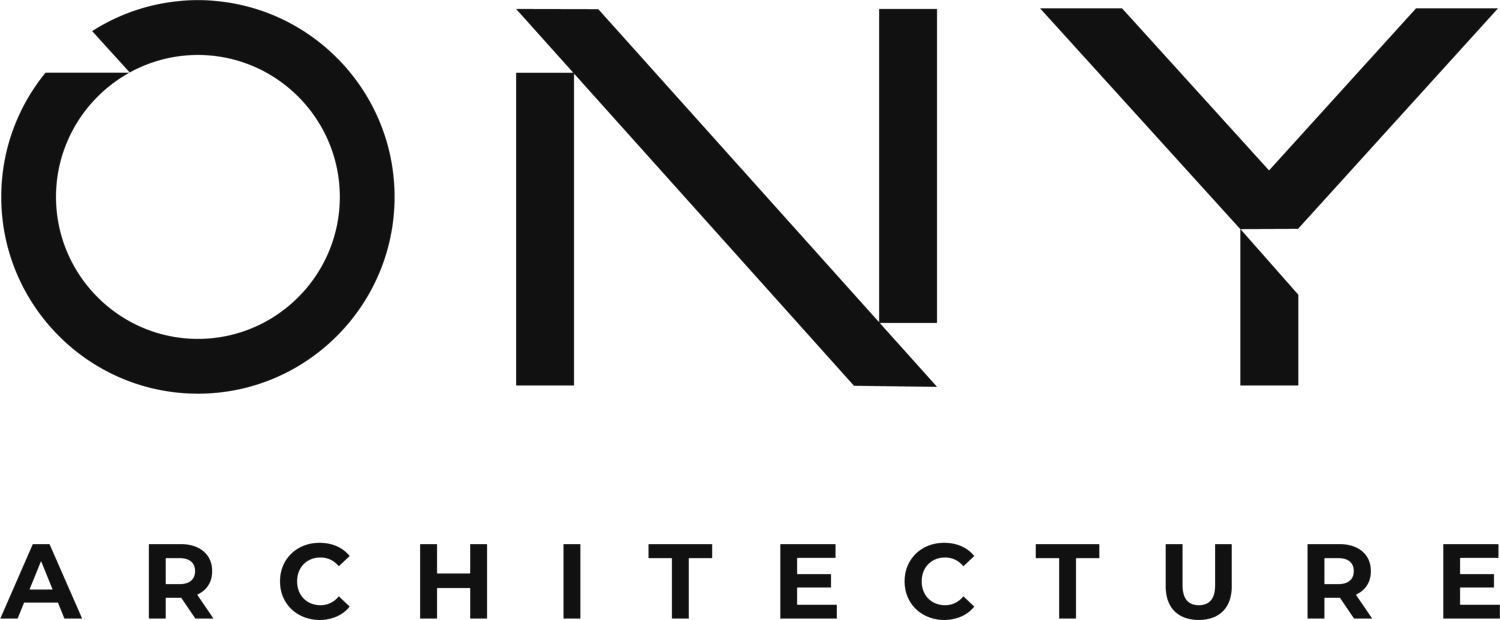0
items
$0










AMP - boston, MA
A leading advertising agency in Boston requested to improve it's core spaces of it's 15,000 square feet office space. The core spaces include, Arrival-Reception Area, Waiting Area, Large Client Conference Room, Office Kitchen/Dining/Entertaining Area, Bathrooms, and the creation of two additional Conference Rooms. Surrounding this core is an existing open work space, and the design approach is to clad the redesigned center core in a unique material to function as a constant point of orientation from any of the surrounding open work areas.



