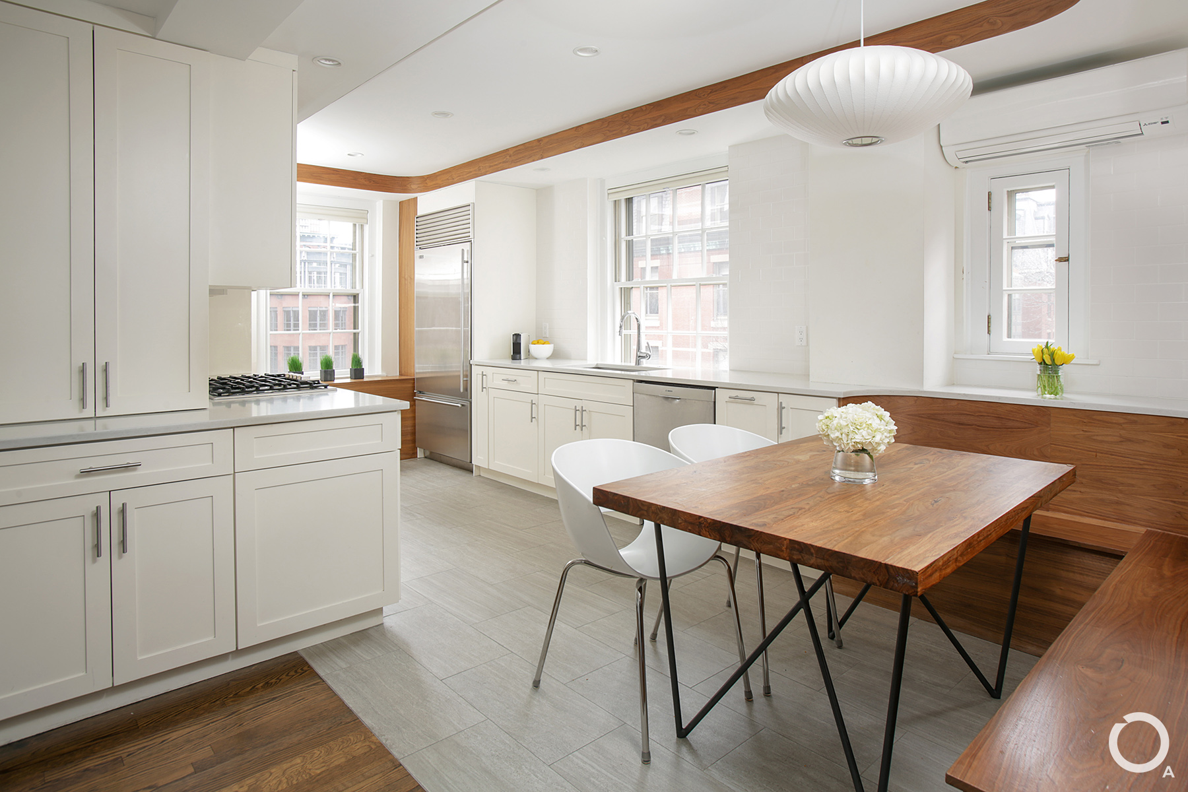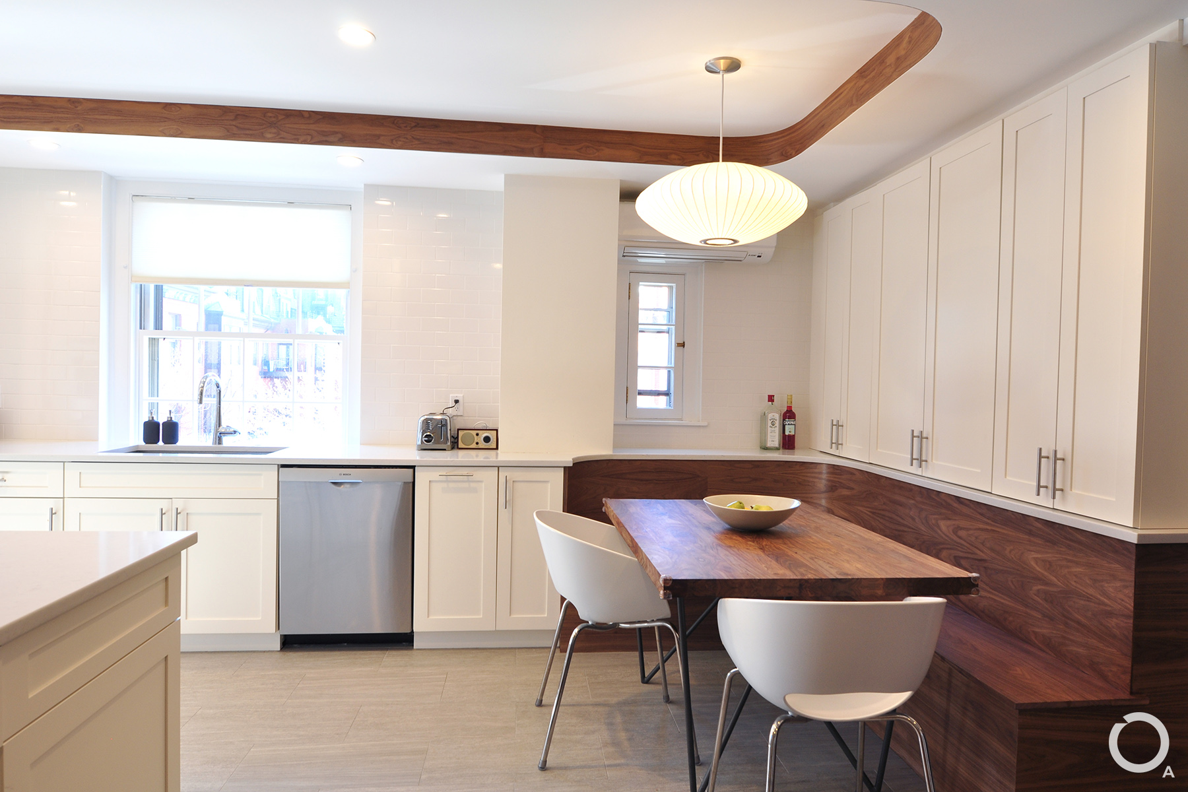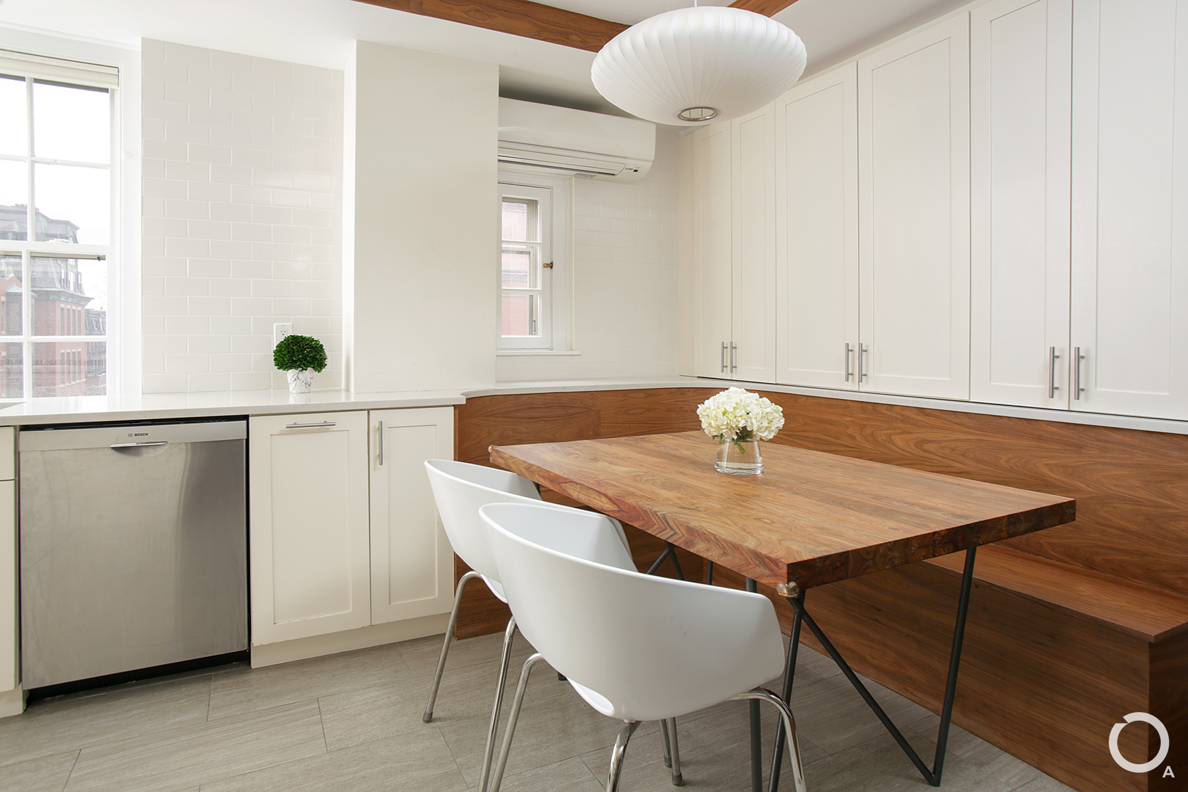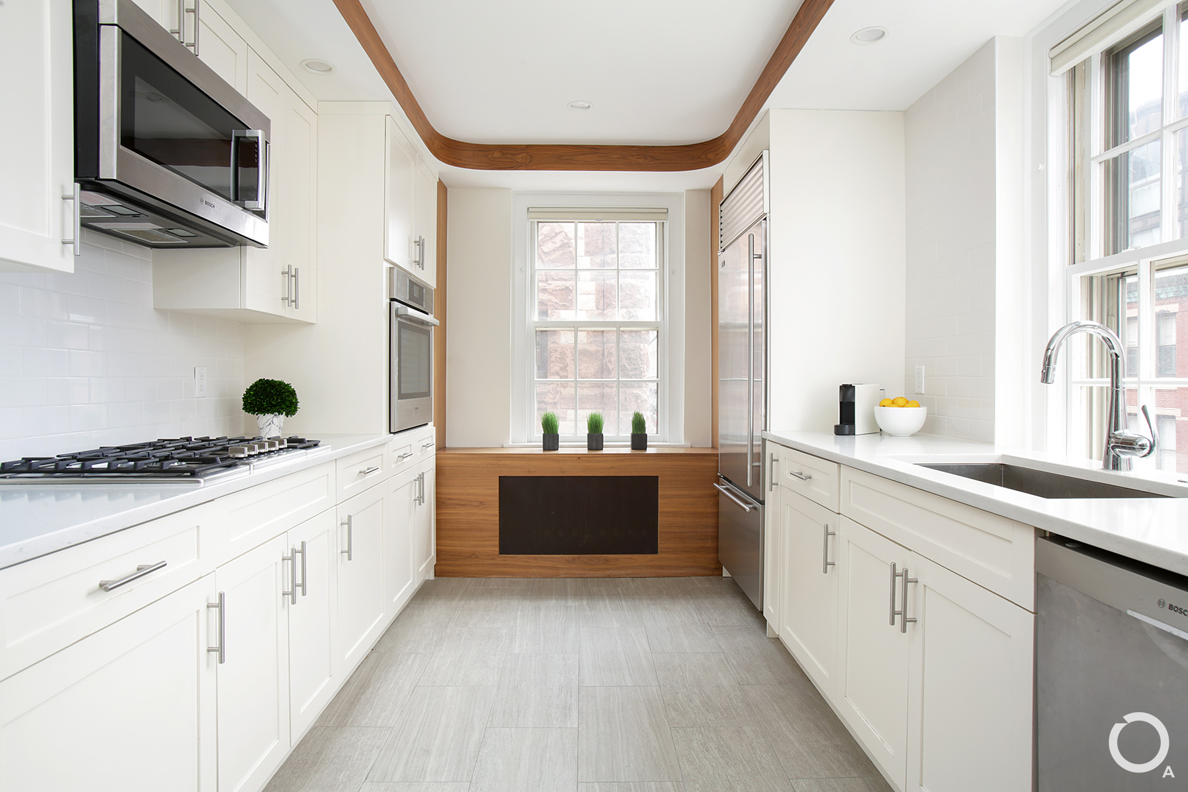0
items
$0





EXETER - boston, mA
A condominium in Boston's Back Bay required a full renovation and upgrade of it's existing kitchen. The existing space consisted of two small pantry rooms and a small kitchen detached from the existing formal dining room and the rest of the living spaces. The first design approach was to combine the two small pantries and the kitchen and create an open more inviting space which could include a casual daily dining area and at the same time opened to the a renovated formal dining room. White cabinets, counter tops and white subway tile back splash is contrasted with a warm, rich walnut bench, soffit detail and frame around the an existing window.
