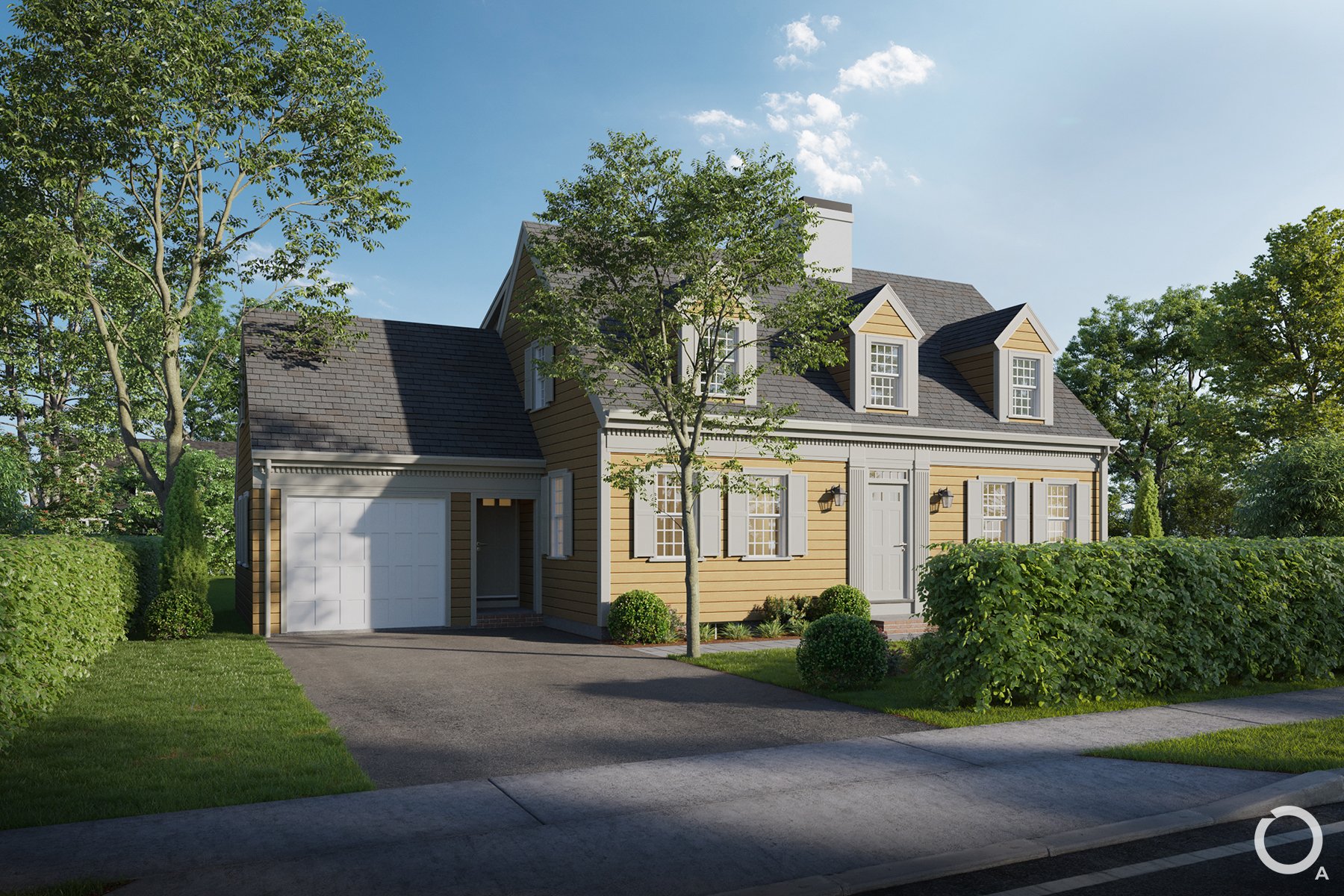
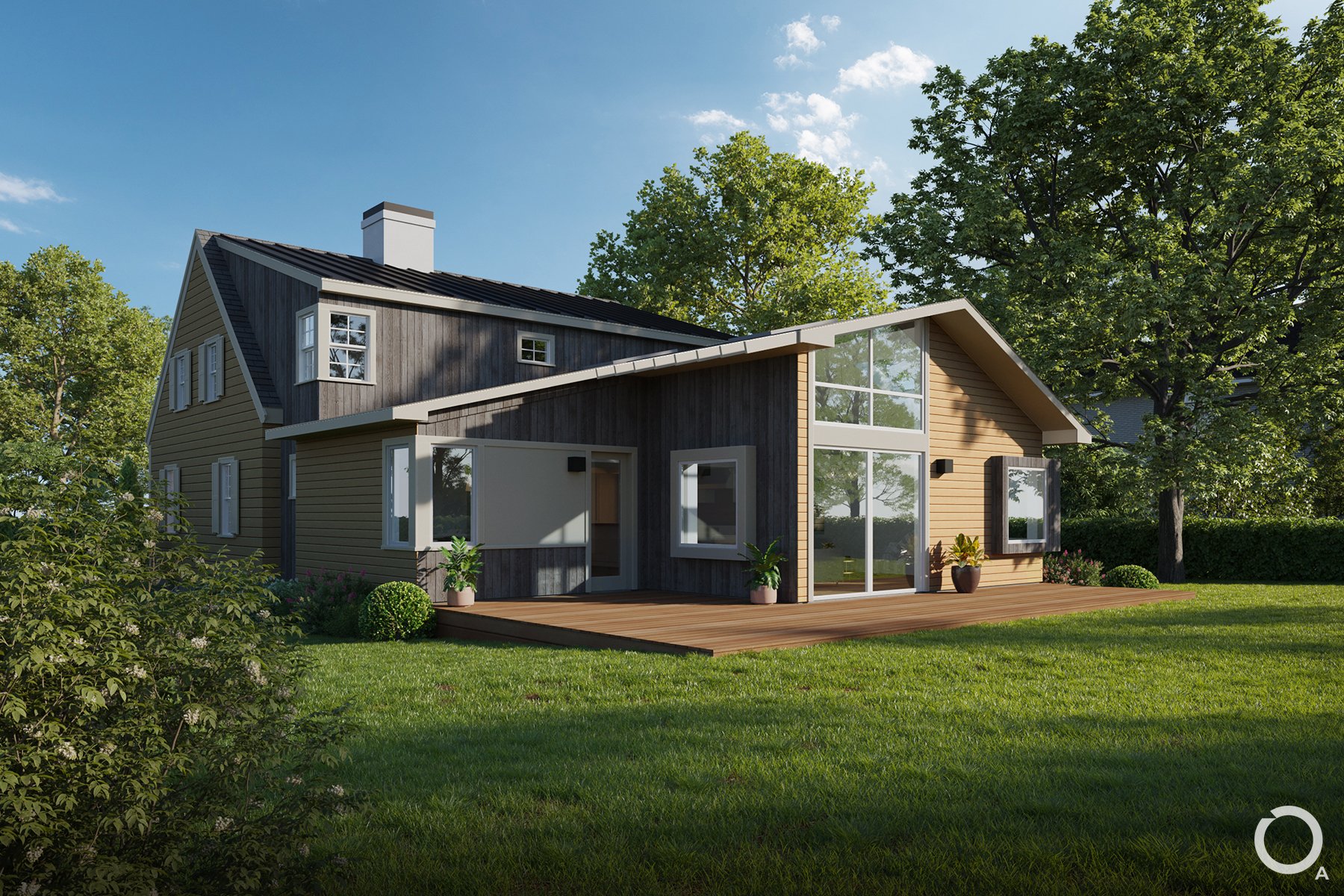
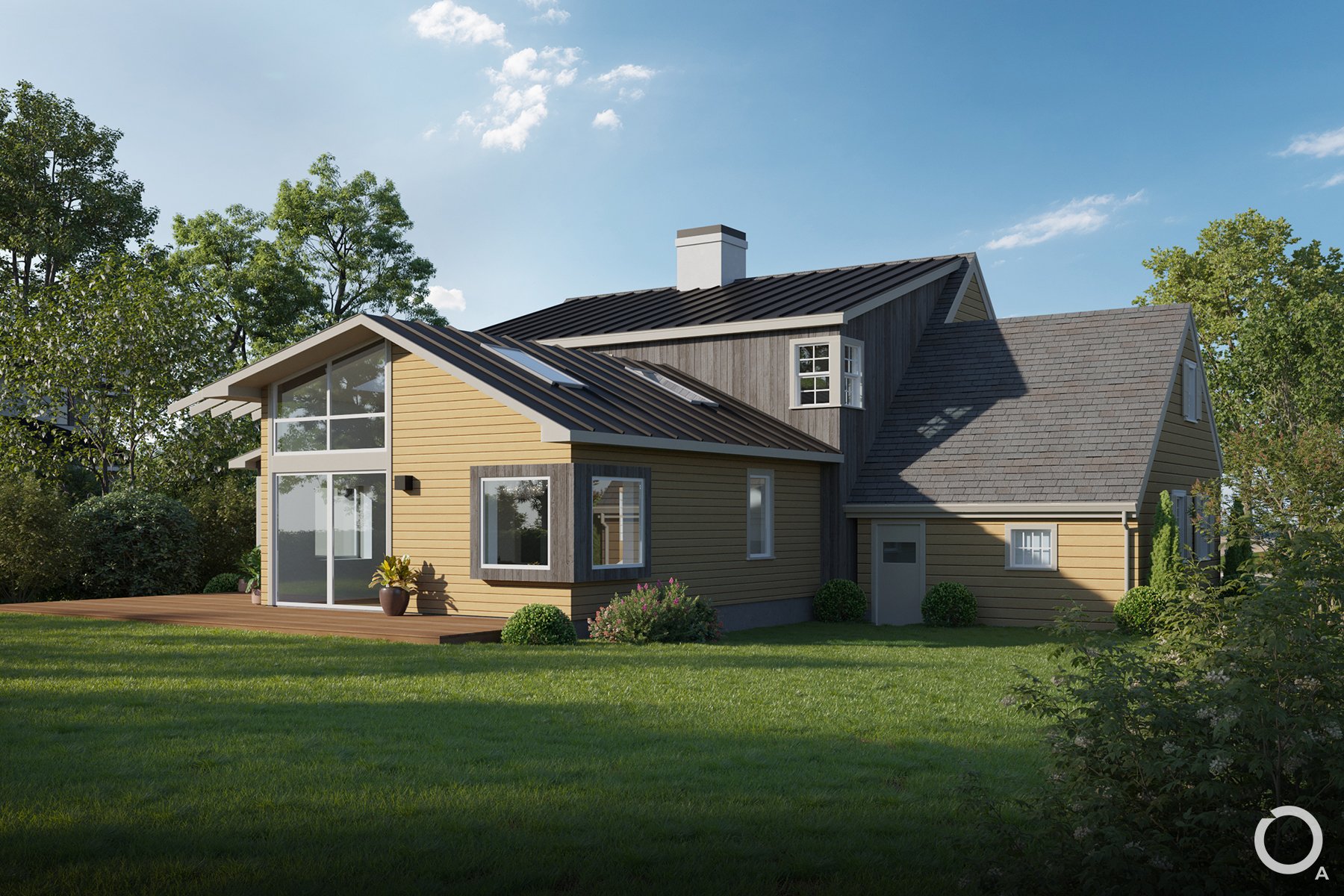
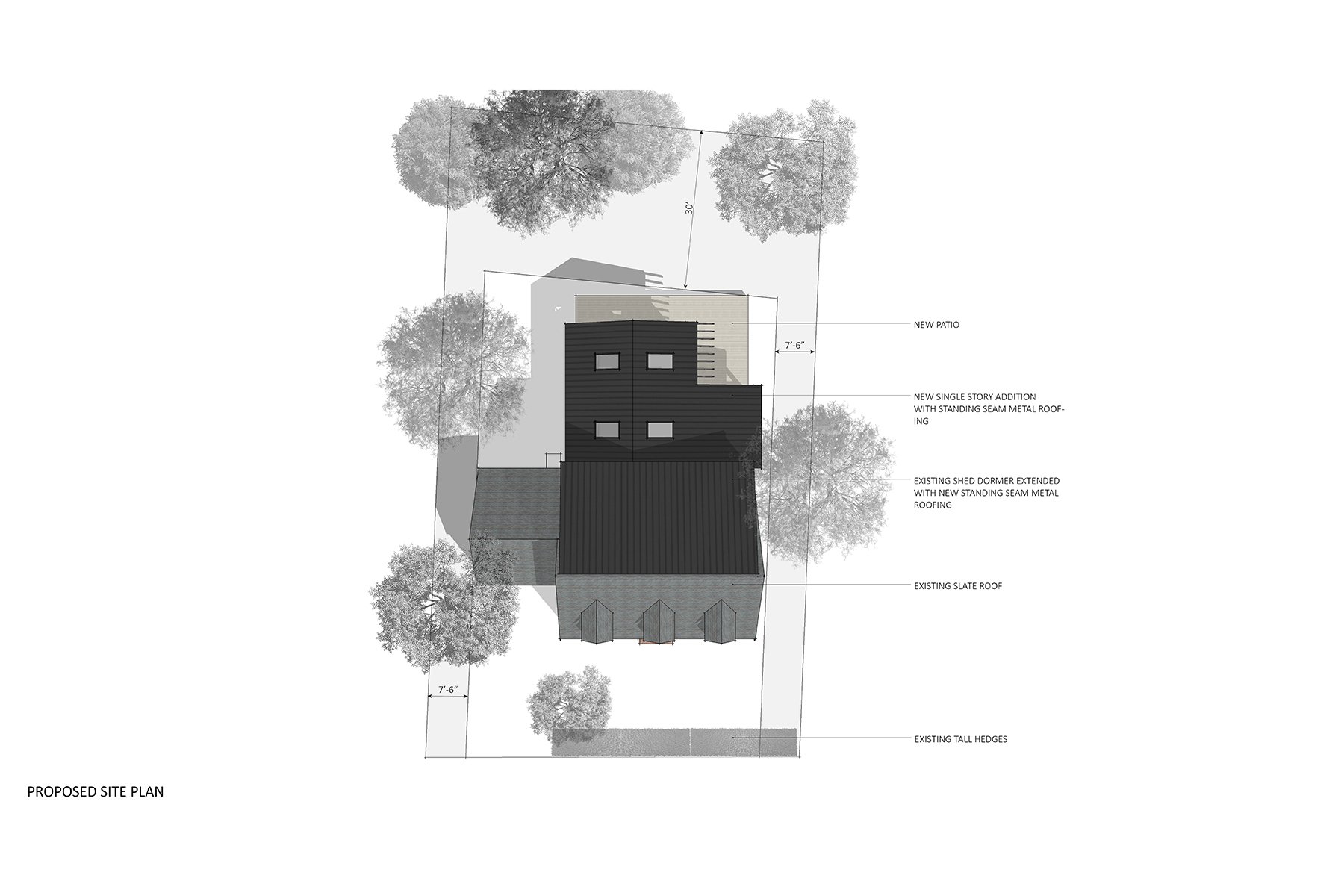
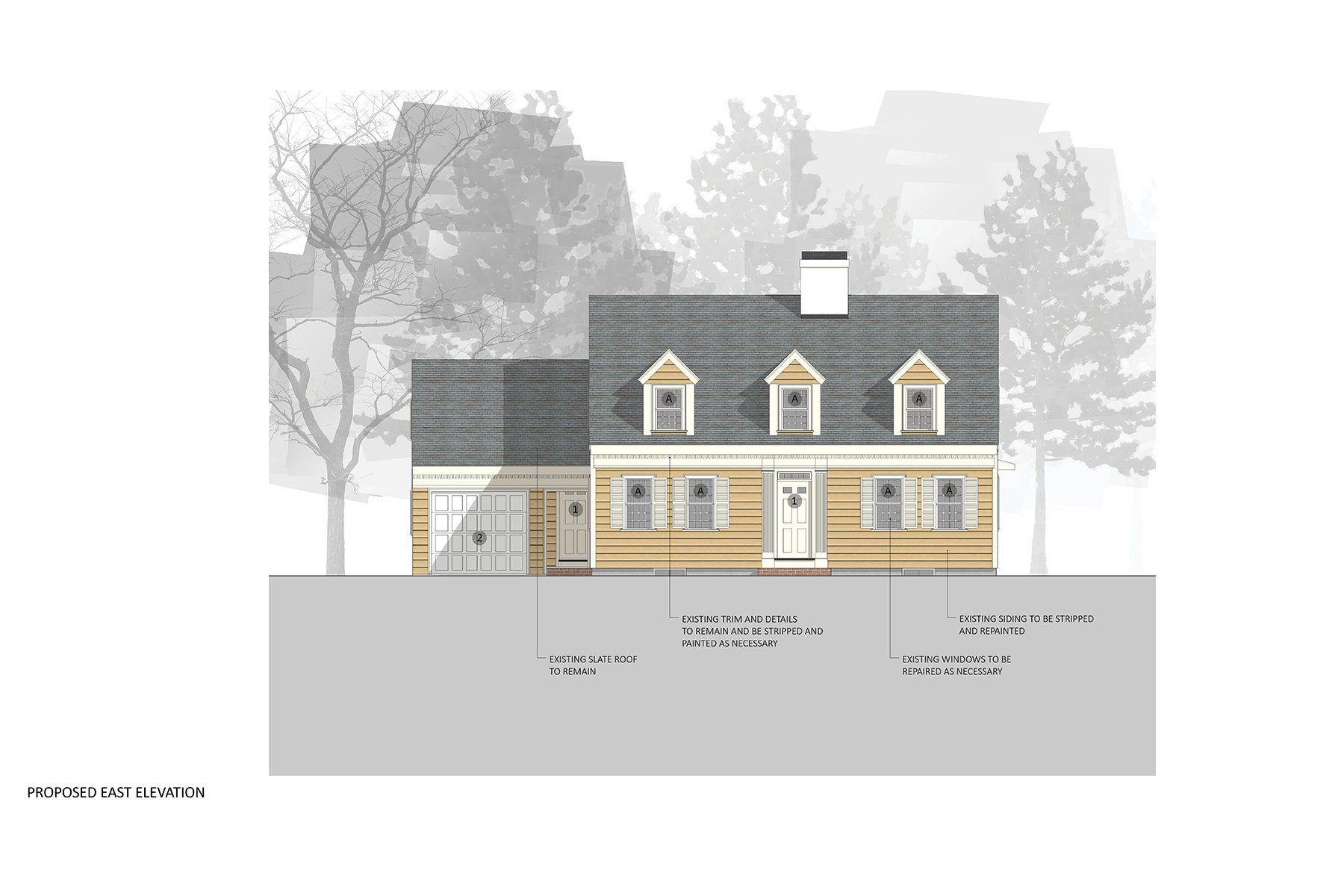
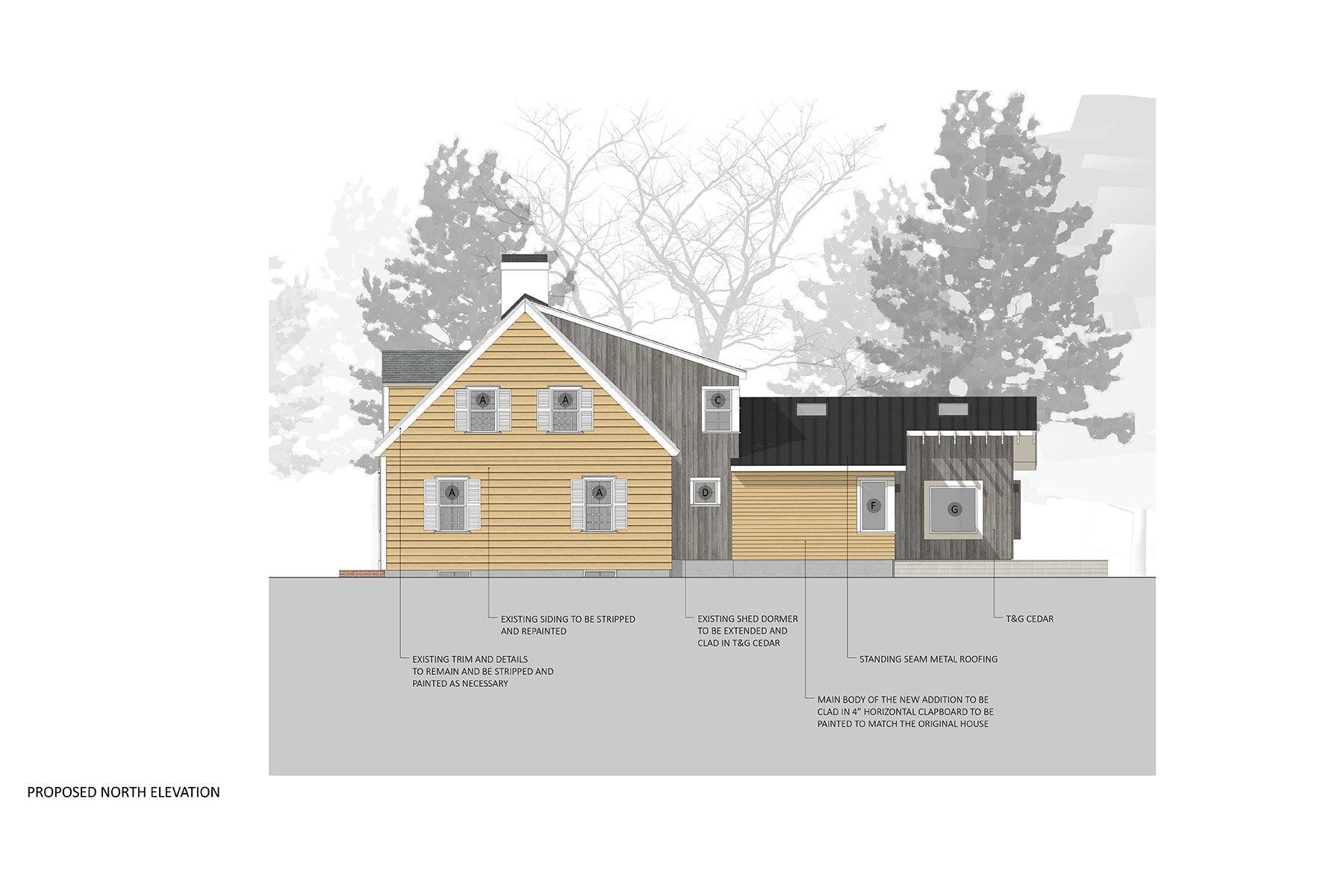

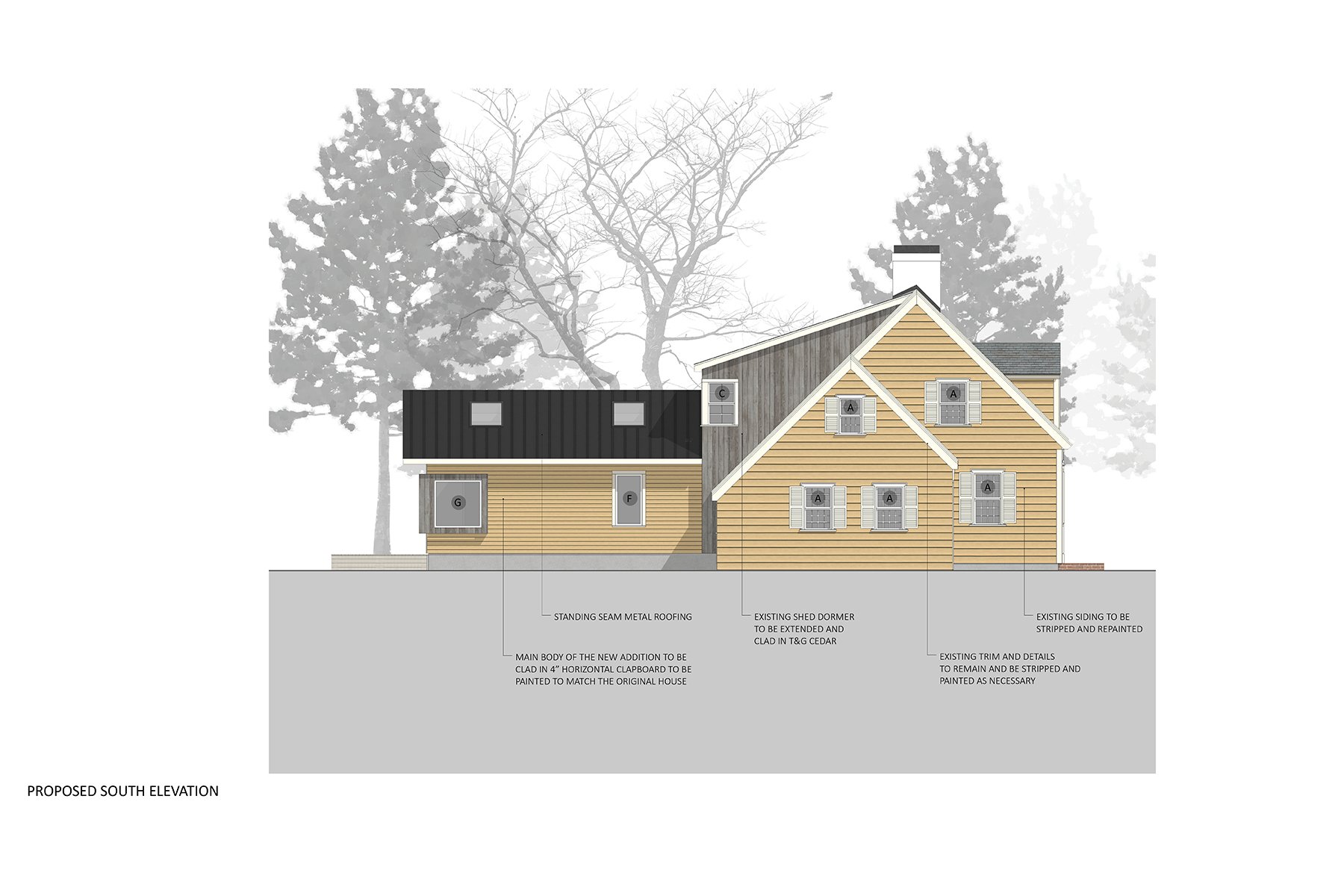
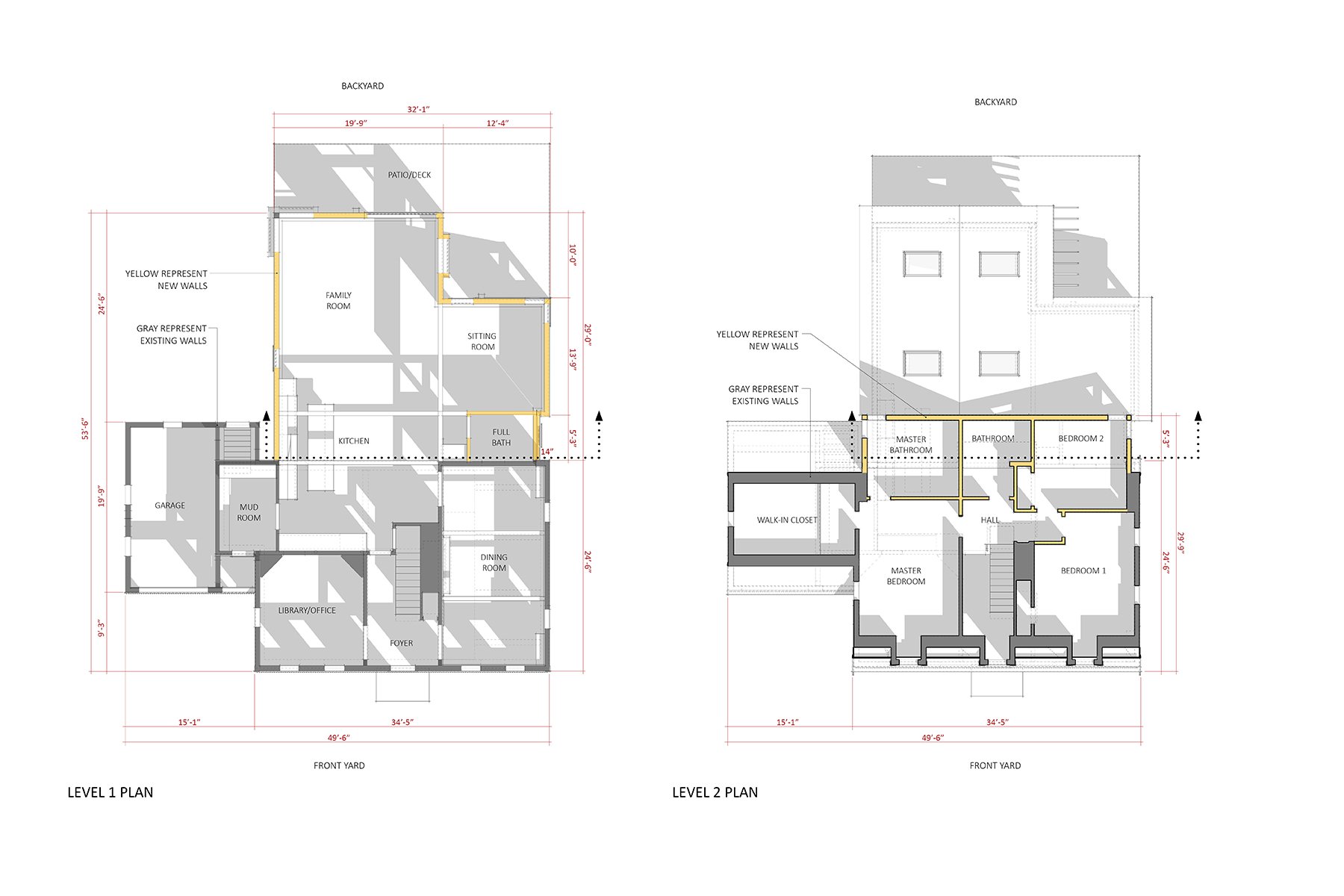
LEVERETT - Brookline, mA
An existing 1930 Cape style house in a historical neighborhood of Brookline is asked to be renovated and added onto. The client’s desire was to create a more modern addition that reflects their lifestyle, which posed the challenge of attaining approval from a strict town Preservation Commission.
The approach to the design was to create a simple but elegant extension to the rear of the house, minimizing visibility from the street, but also to tastefully, and respectfully tie into the volume and architectural character of the existing house. An existing shed dormer in the rear was demolished and expanded, as it served as the connecting point between old and new. With a tall, single story addition to the rear, the existing ground floor kitchen space is expanded, and a new dining and family room stretches towards the back yard. A large glass wall allows for ample natural light, while increasing physical and visual connectivity to the private garden in the rear. The design was received with commendation and approved immediately by the Brookline Preservation Commission.
