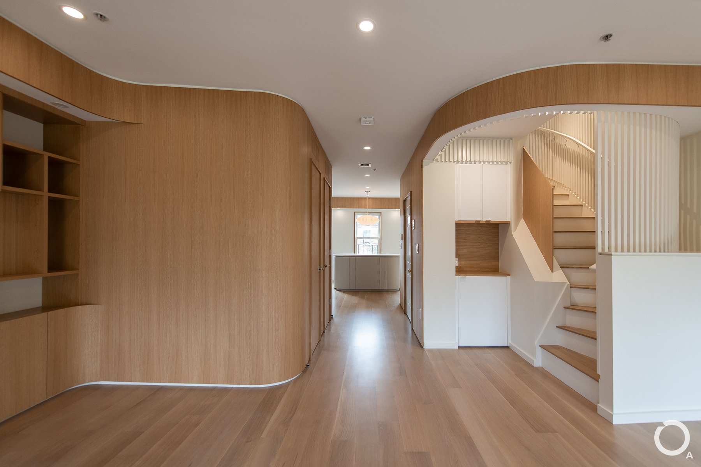
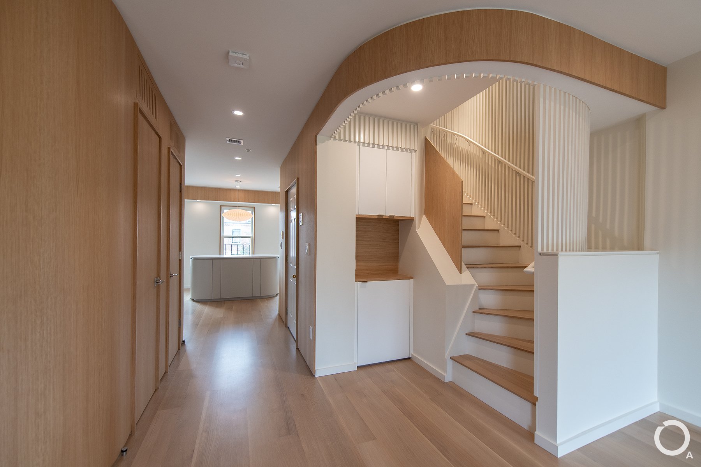
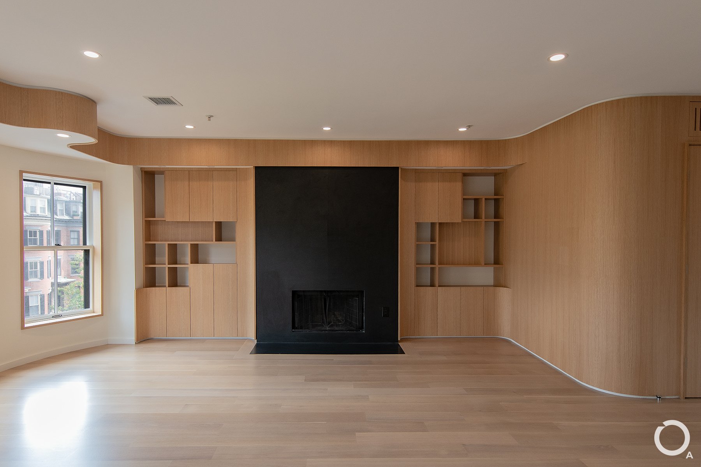
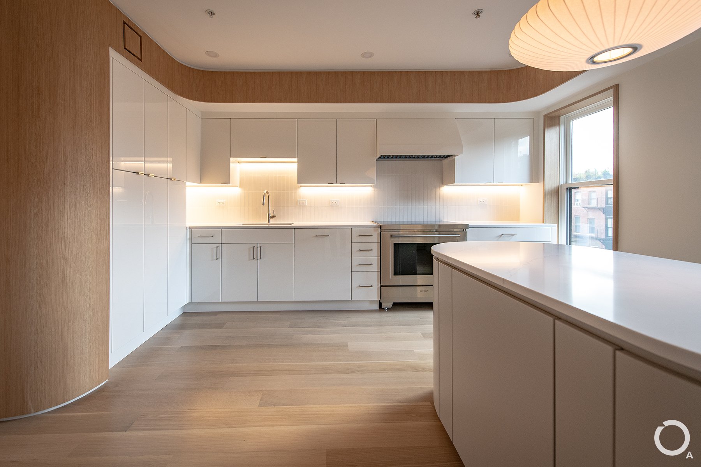
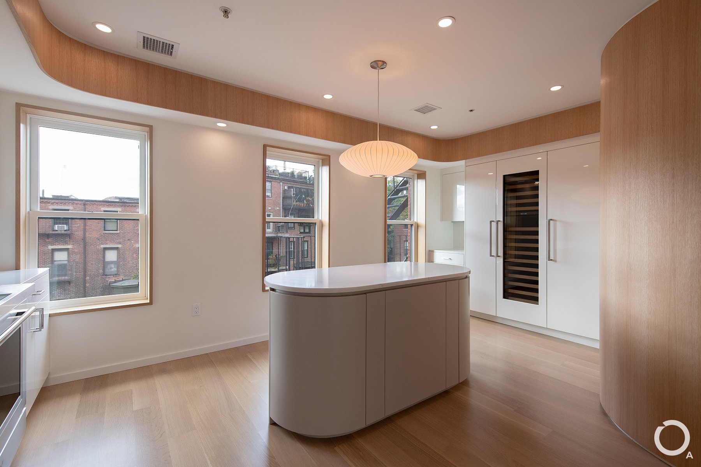
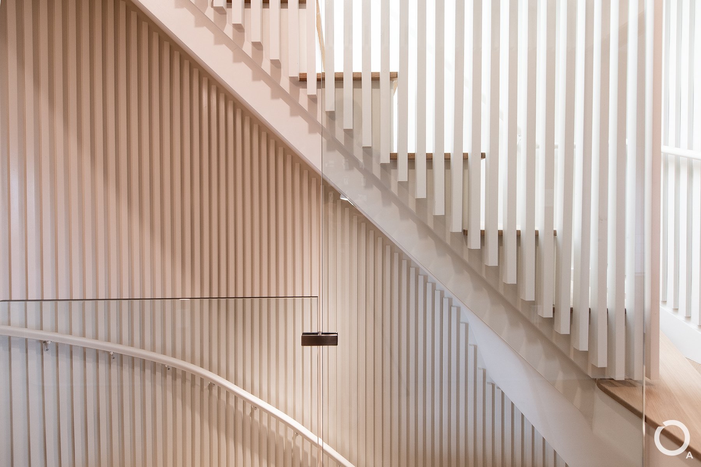
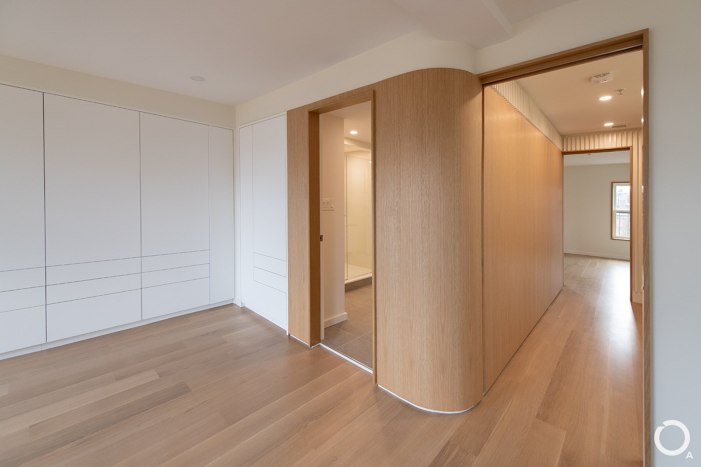
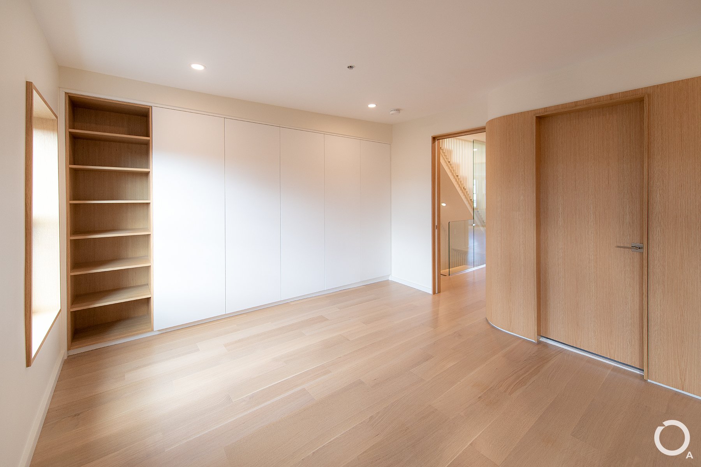
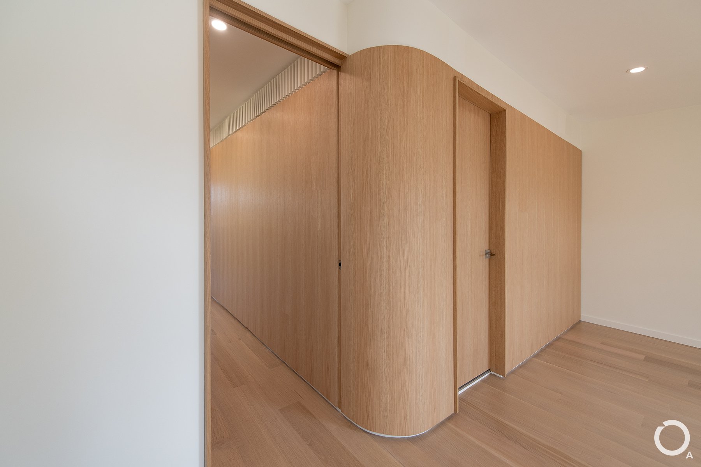
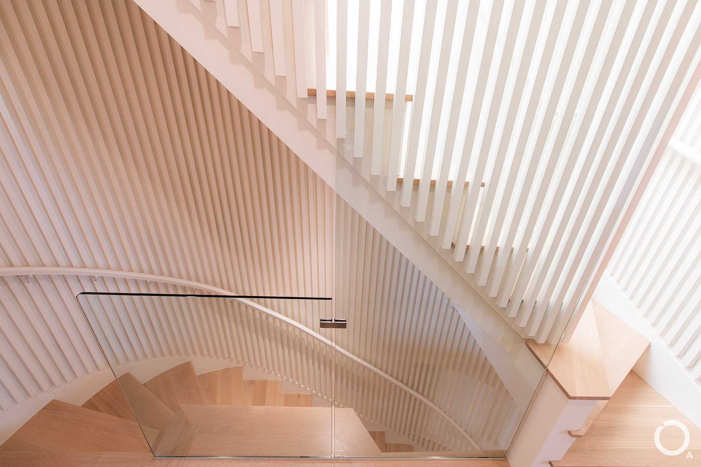
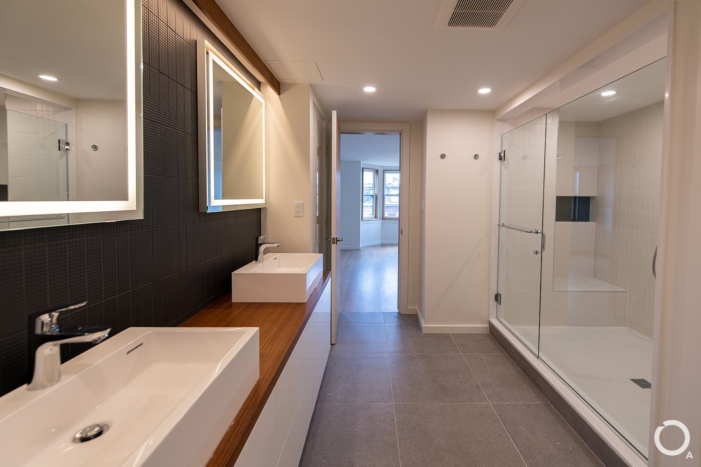
RUTLAND SQUARE - boston, MA
A comprehensive renovation and redesign was undertaken for a 1,500-square-foot, two-story condominium in Boston’s South End. This project involved a complete transformation of the main living areas, kitchen, two full bathrooms, and two bedrooms, creating a seamless balance of functionality and modern design.
The design concept was rooted in an existing curved wall that separates the condominium’s shared stairwell from the unit itself. This defining architectural feature became the starting point for the design strategy, serving as the foundation for a cohesive and fluid layout throughout the space. Drawing inspiration from the curve, the design utilized a “ribbon” metaphor to connect and unify the various areas of the home. This continuous, elegant element wraps around the walls of the kitchen and living room, as well as the upper and lower floors, fostering a sense of continuity and visual flow.
The ribbon cladding creates a horizontal and vertical connection between the spaces, tying together the main living areas with the more private rooms upstairs. Curved corners subtly enhance the fluidity of the design, ensuring that the transition from one space to another feels effortless. These gracefully framed elements help to accentuate the home’s architectural features and interior design, contributing to a harmonious and integrated atmosphere.
This transformation reflects our firm’s expertise in residential design and interior architecture, offering a modern living space in the heart of Boston’s South End that emphasizes both aesthetic beauty and functional living.
