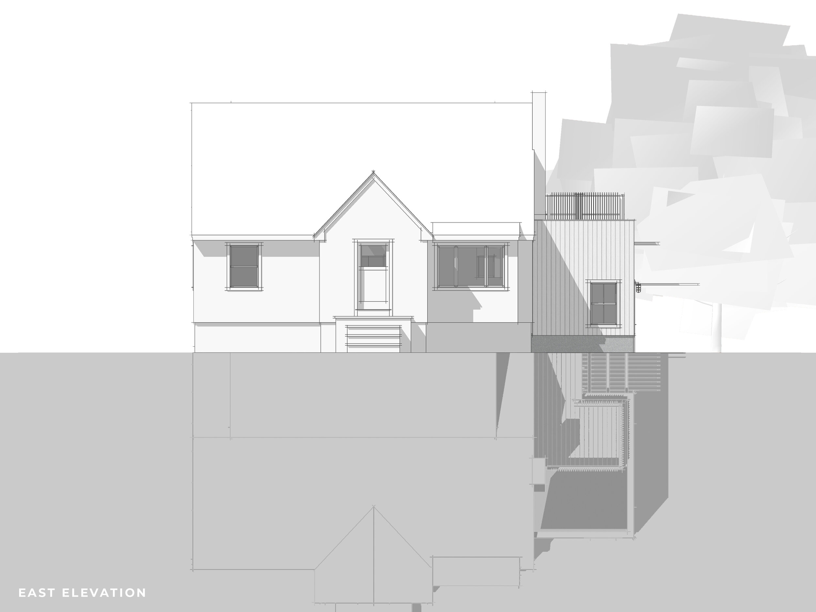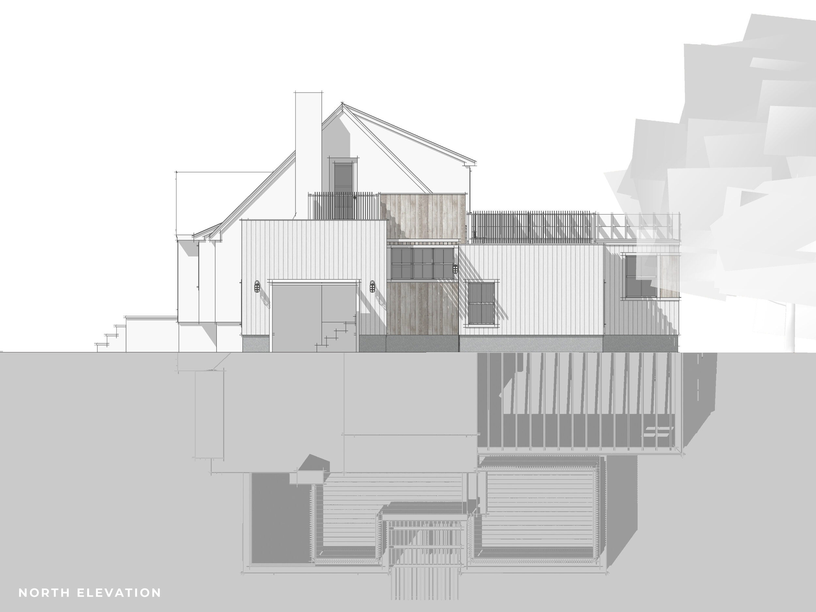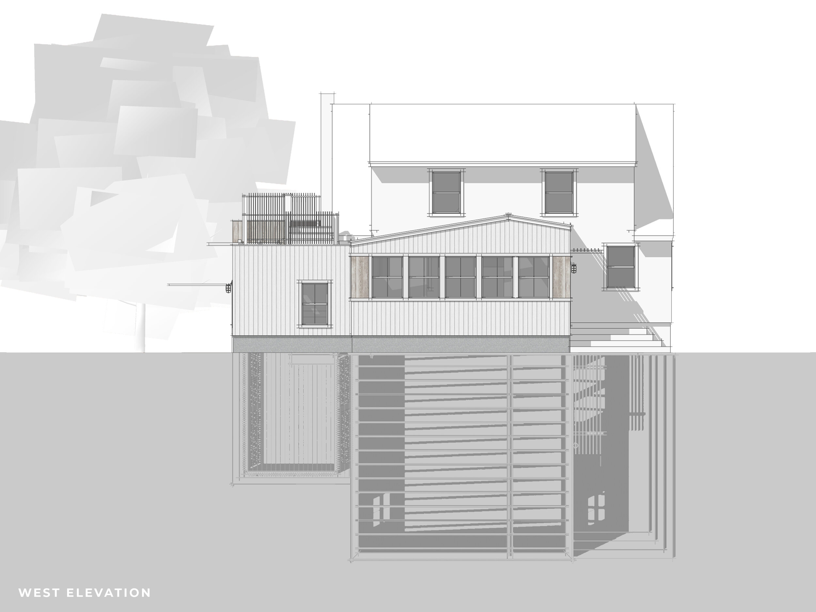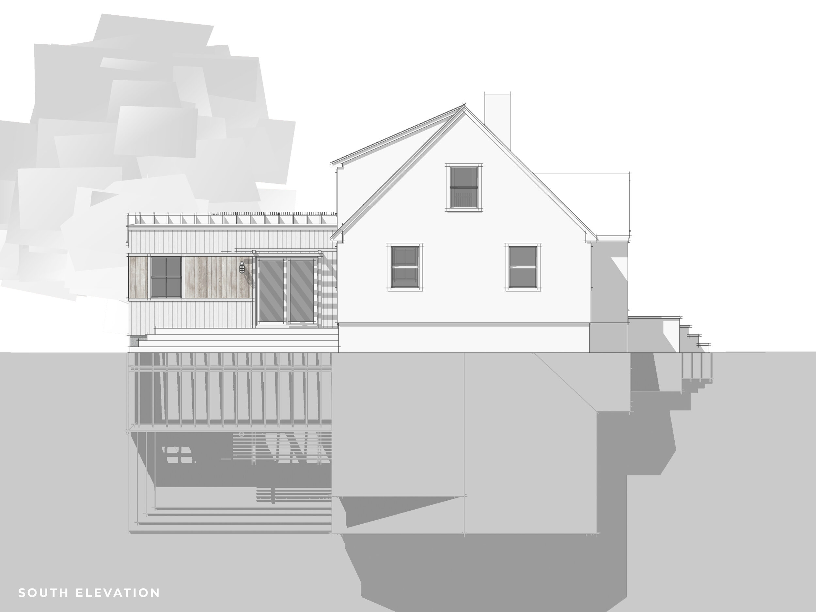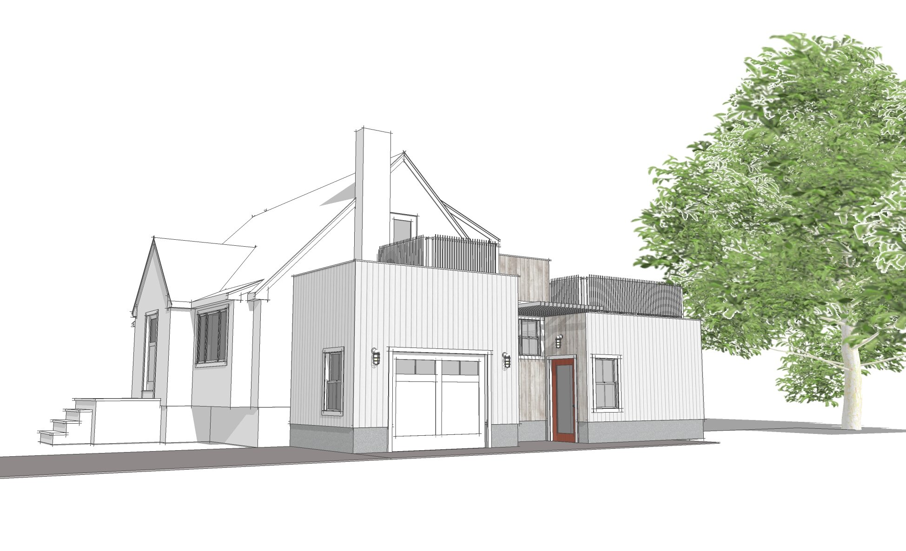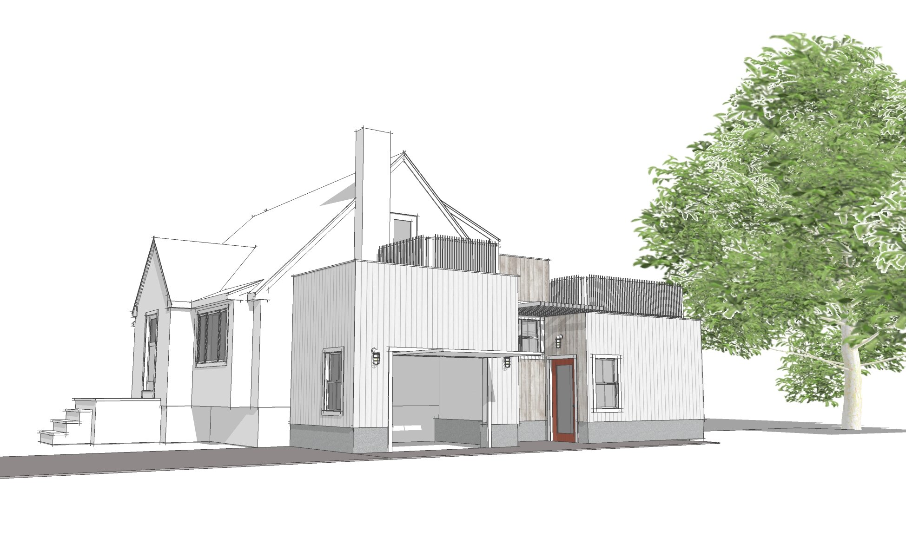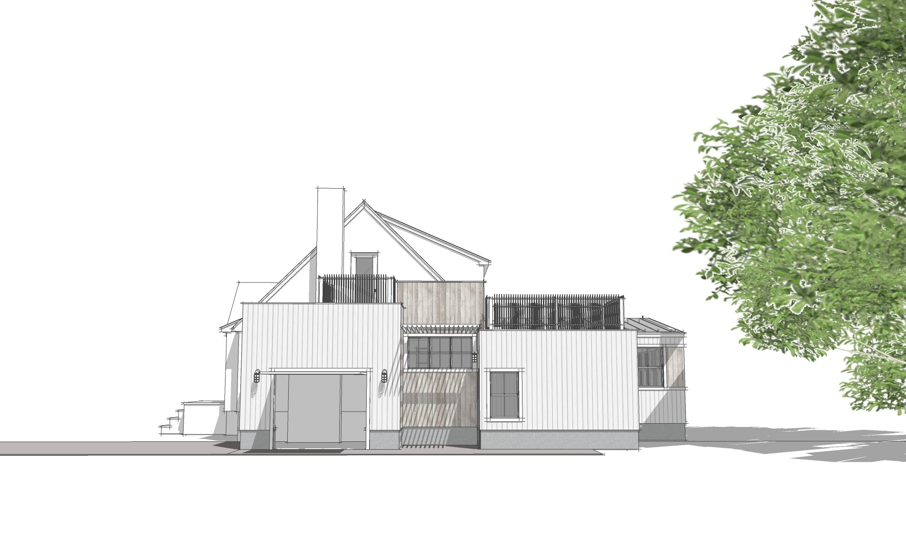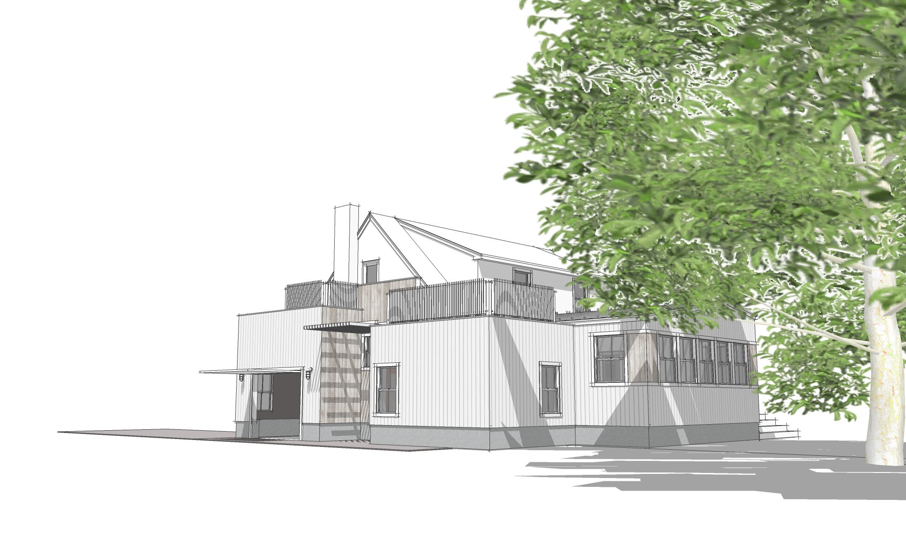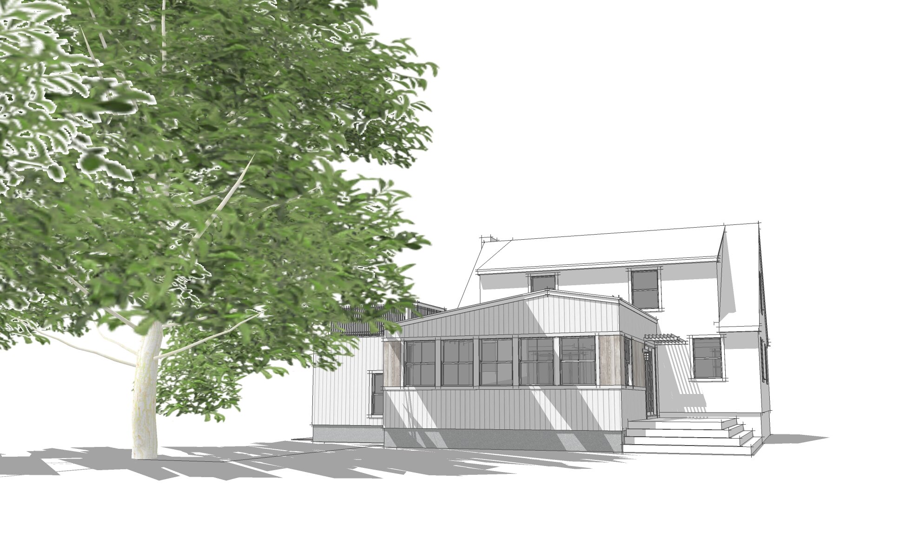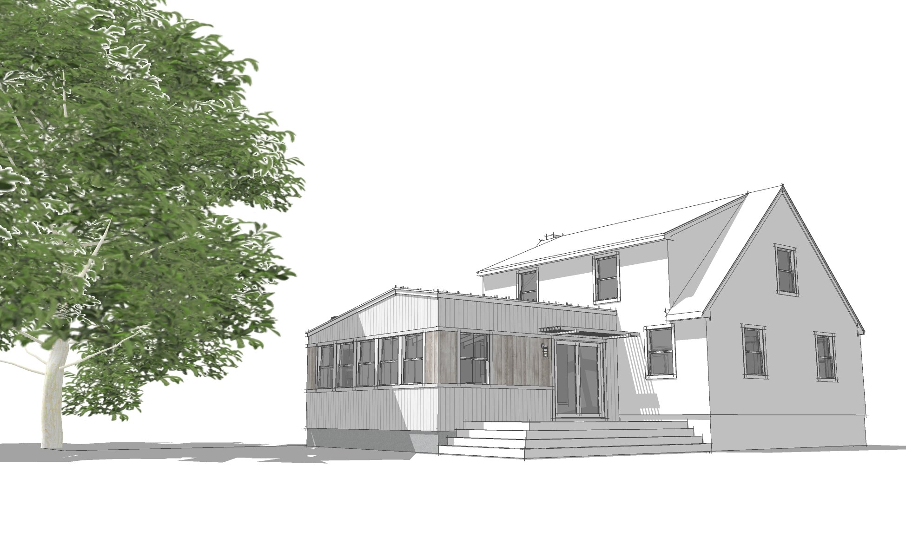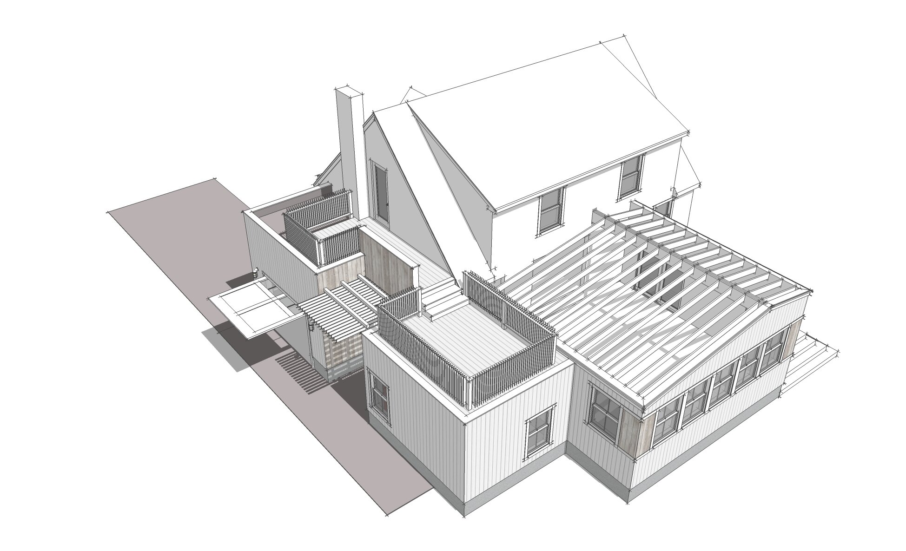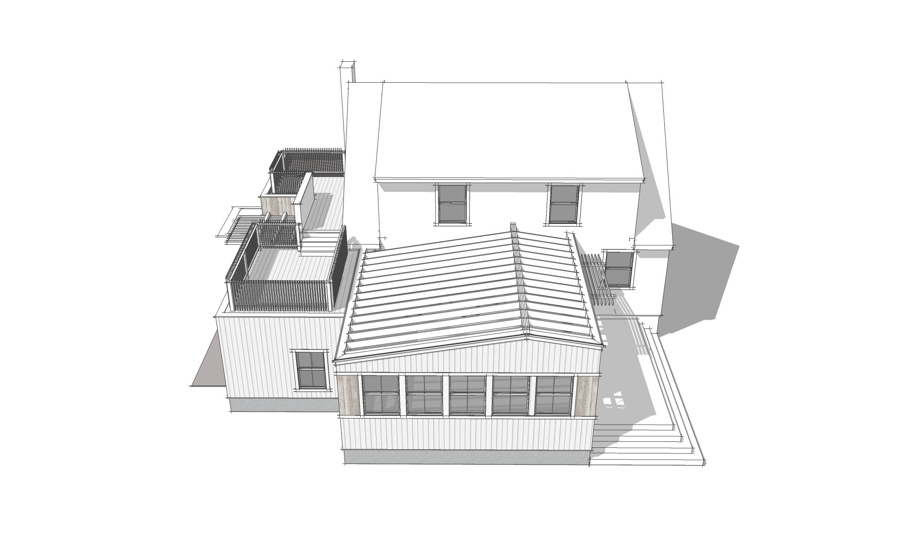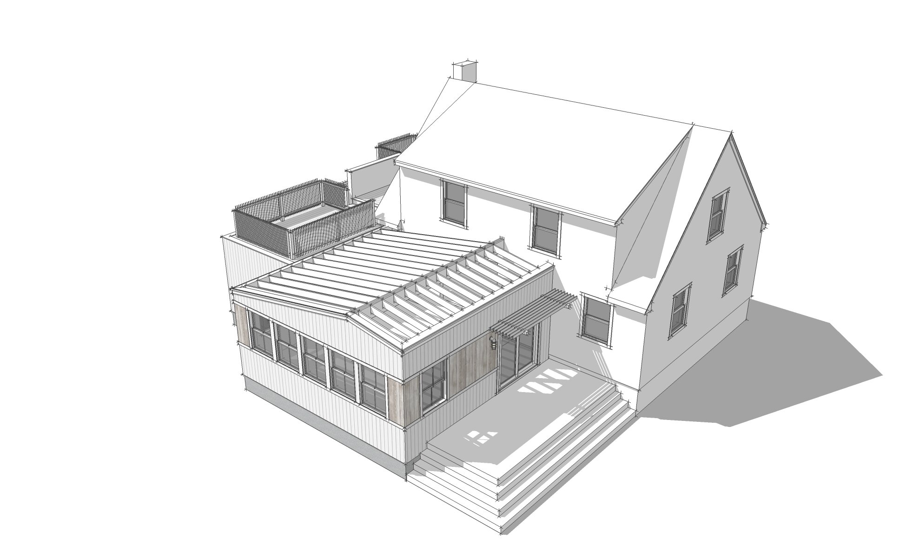An existing Cape style house on the South Shore of Boston requires an upgrade as well as an addition to it’s existing 1,350 square feet. The client’s requirements are to add a new mudroom space, a small shop, as well as a new family room which engages with the large backyard.
The key to the design approach for this house is to respect the existing scale of the Cape without overpowering it with the new addition. This is especially true as one approaches the house from the street. Maintaining a clear hierarchy in the volume and roof line of the original house, the proposed addition steps down with lower, shallow pitched roofs. To also maintain the hierarchy of the original main entry door to the Cape, the new secondary entrance into the new mudroom is concealed by being recessed into the new side addition. A new volume towards the back engages with the expansive yard with plenty of new windows, and a large patio door which leads out to a new deck.

