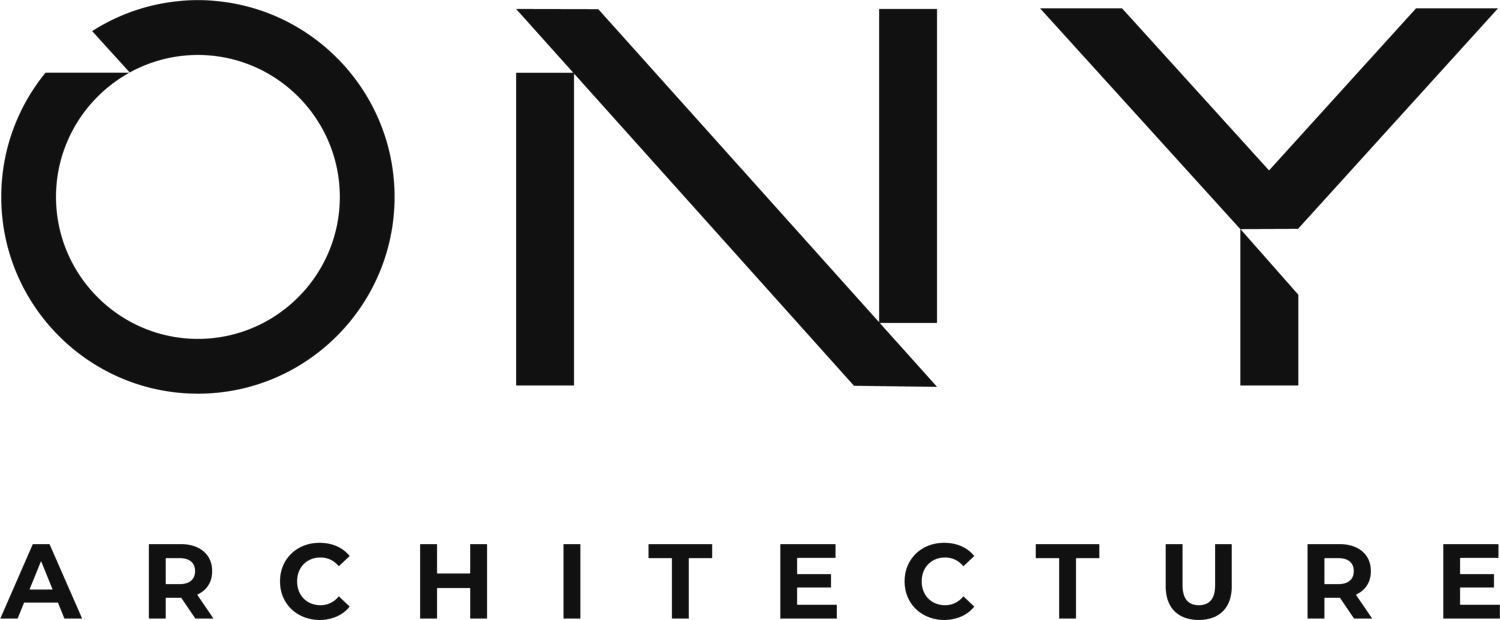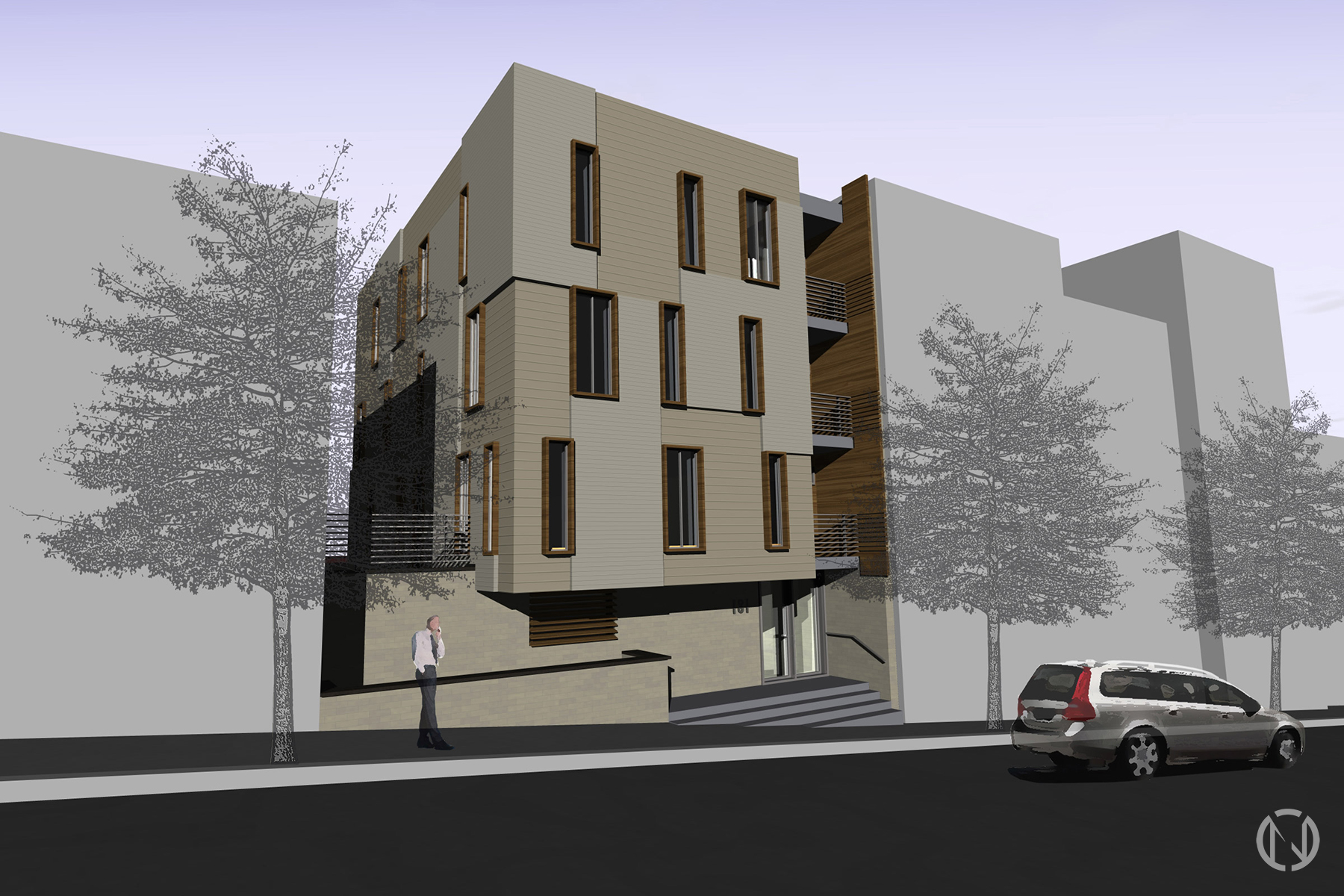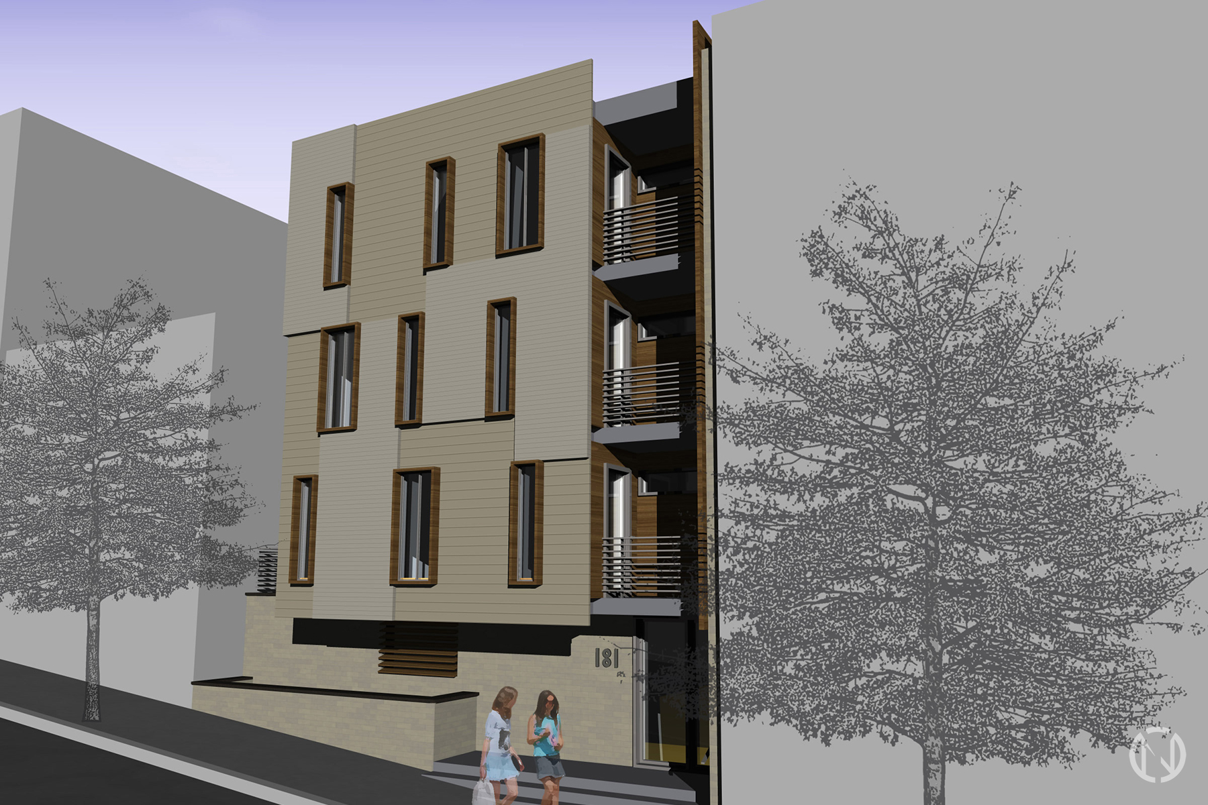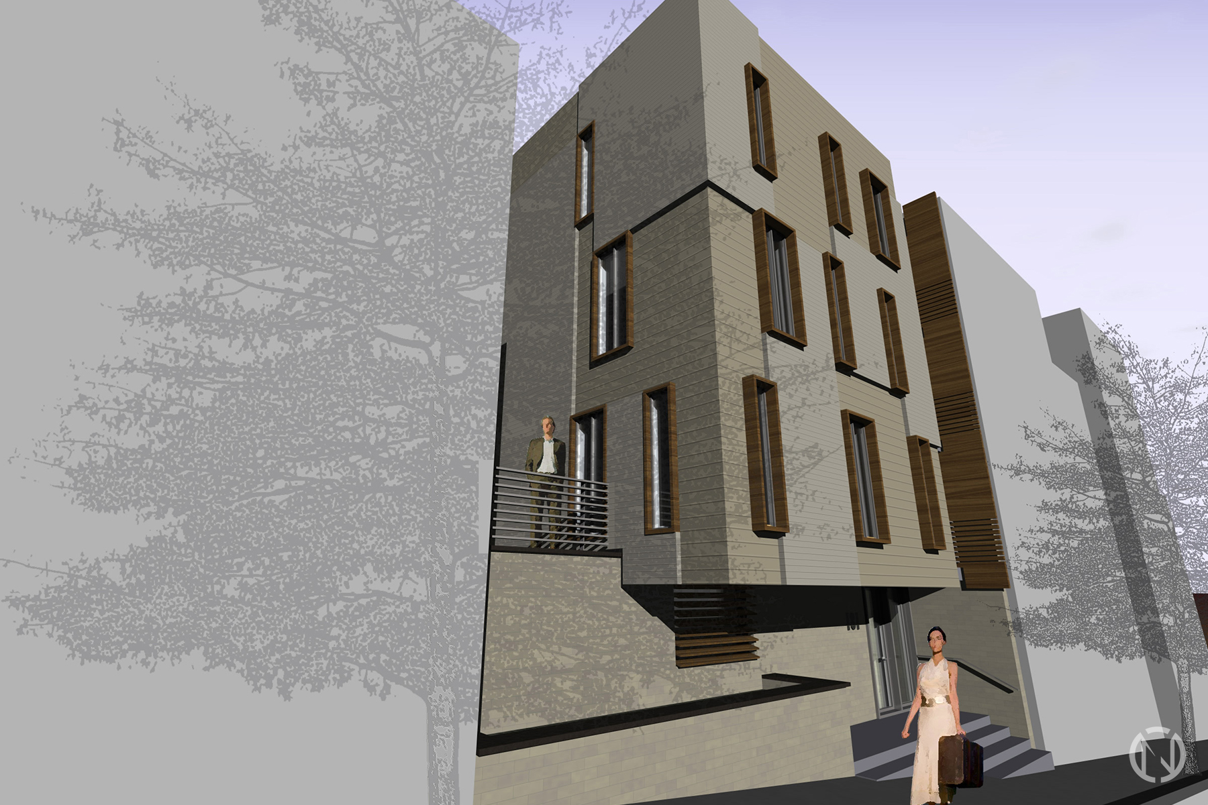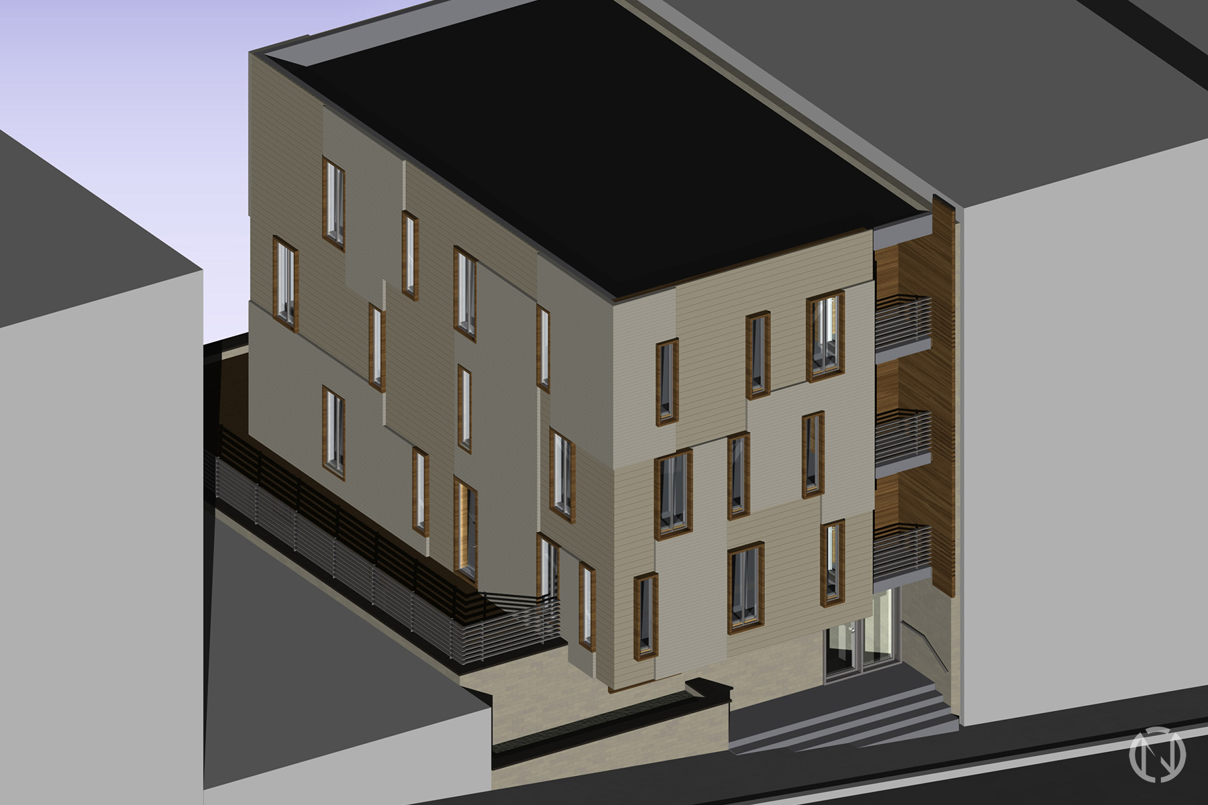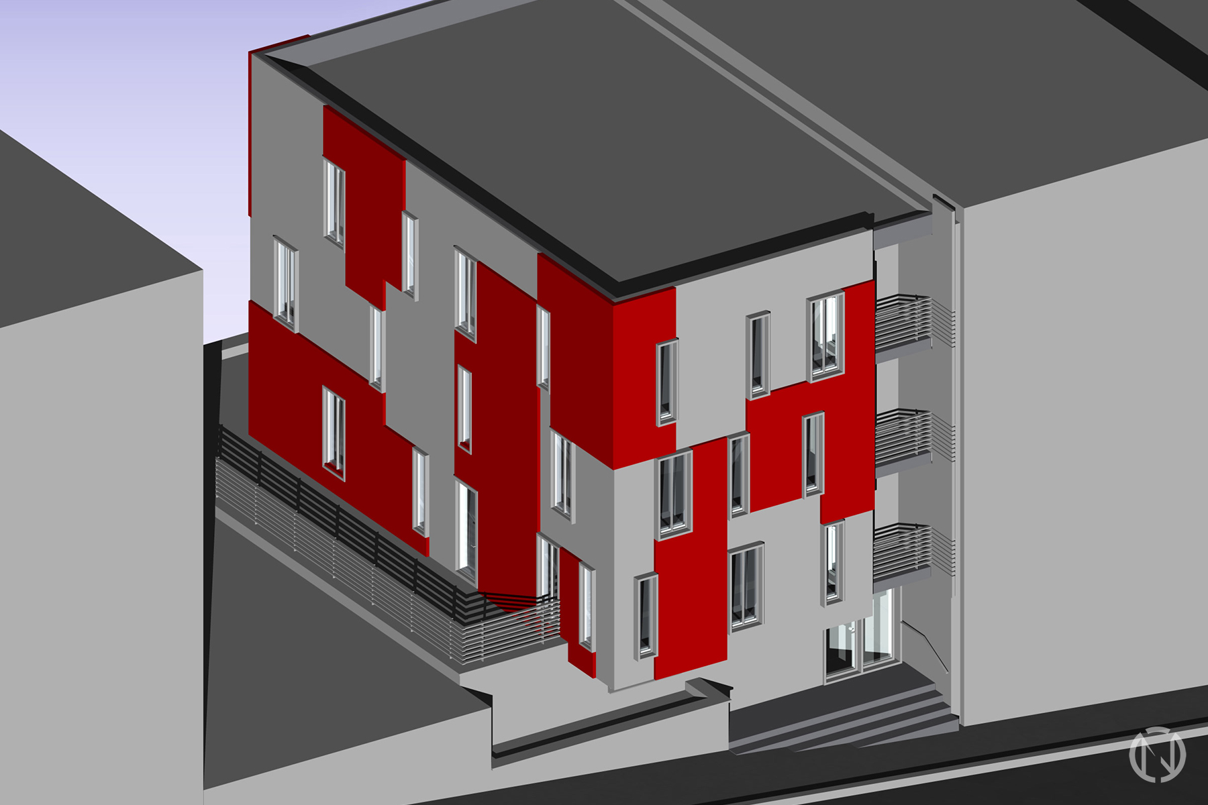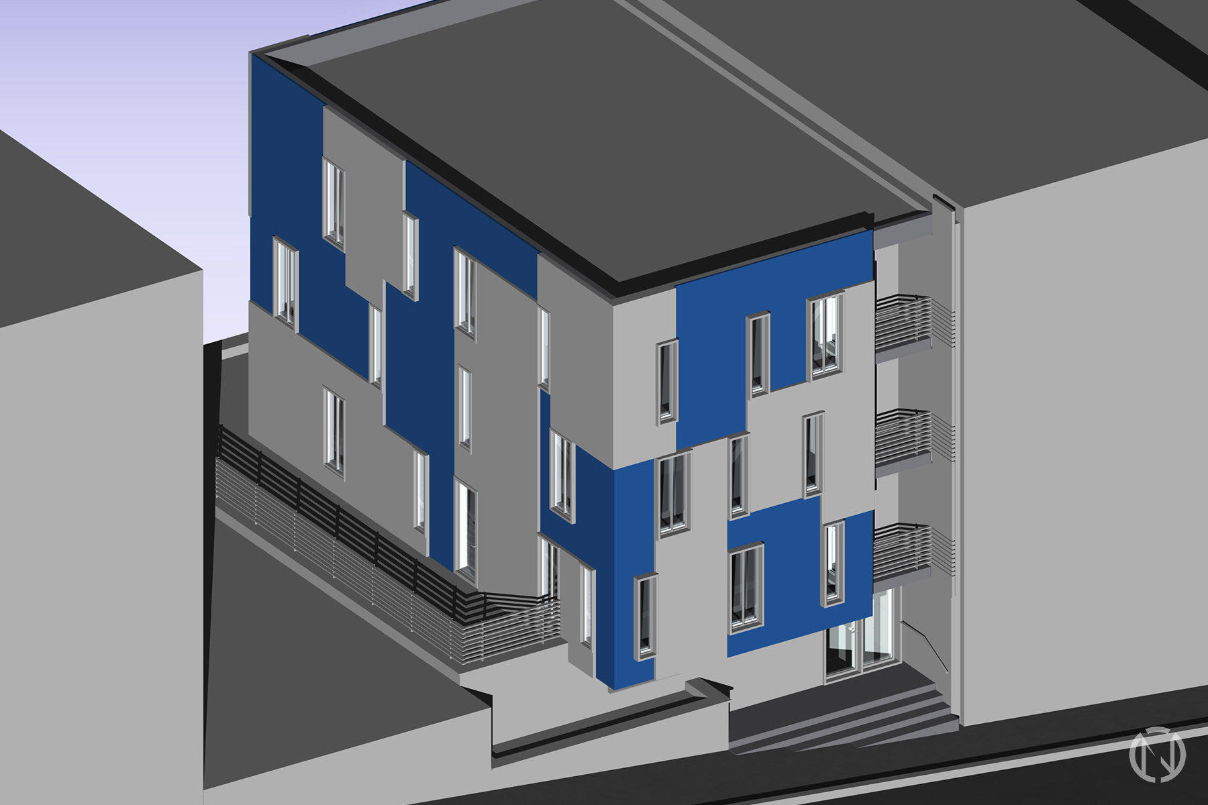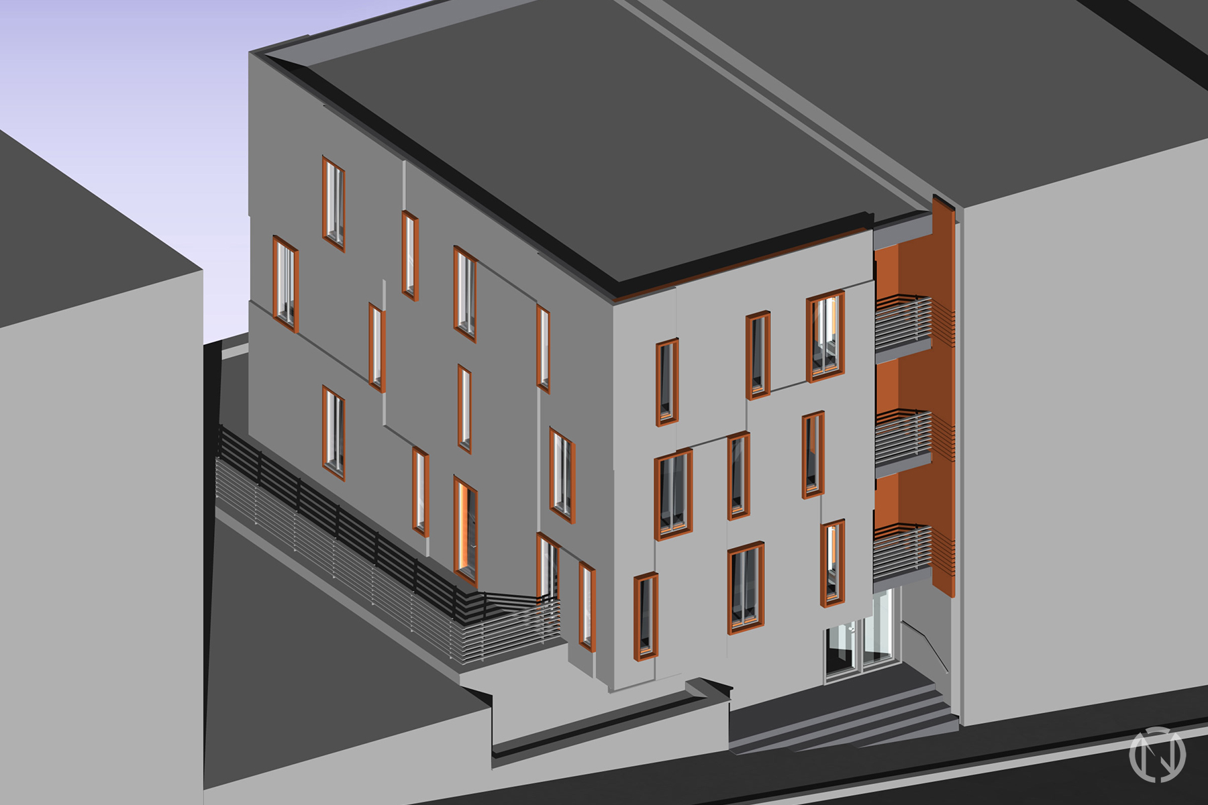A developer who was interviewing and looking for a modern Boston architect and design office hired ONY architecture to design a multi-unit residential building in Boston's Brighton neighborhood. The site which has some limitations due to it's landscape pitches downhill from south to north and has a retaining wall on the south side and a brick multi-unit residential building to the north.
CHALLENGE: Situated between a four story multi-family residence building to the right, and a three story single family residence to the left, the most difficult challenge of this project was maximizing the footprint of the new building on a very narrow site with significant grade changes while maintaining a common outdoor space. In addition, the presence of the ledge to the rear of the site limited the depth of the new structure.
SOLUTION: To achieve four condominium units while maintaining a light, proportionate building, three units were raised and given their own individual identity on the upper floors, while the first unit became the base of the building with its own private outdoor space. A tight, patterned skin is wrapped around the upper units with shifting window punctures to create this individuality. The pattern is achieved by varying the sizes of clapboard and pushing in and pulling out each individual patch.
The project is currently in schematic design.
