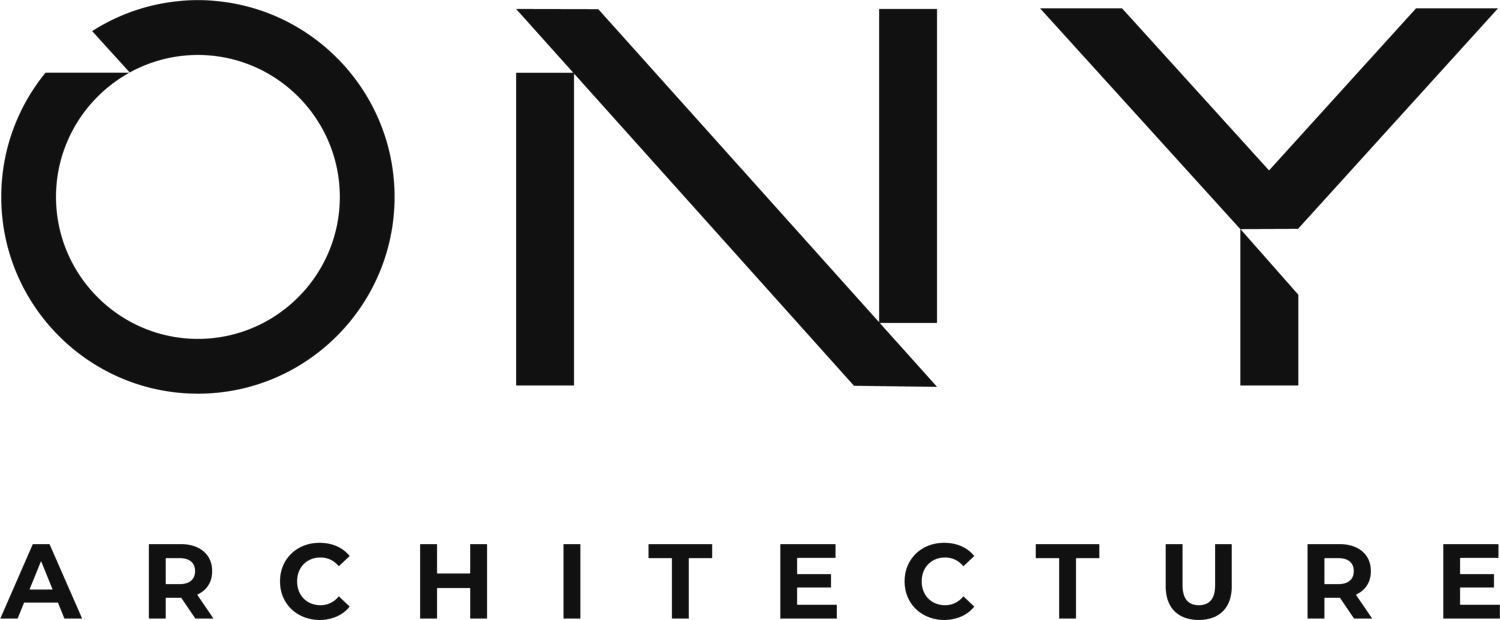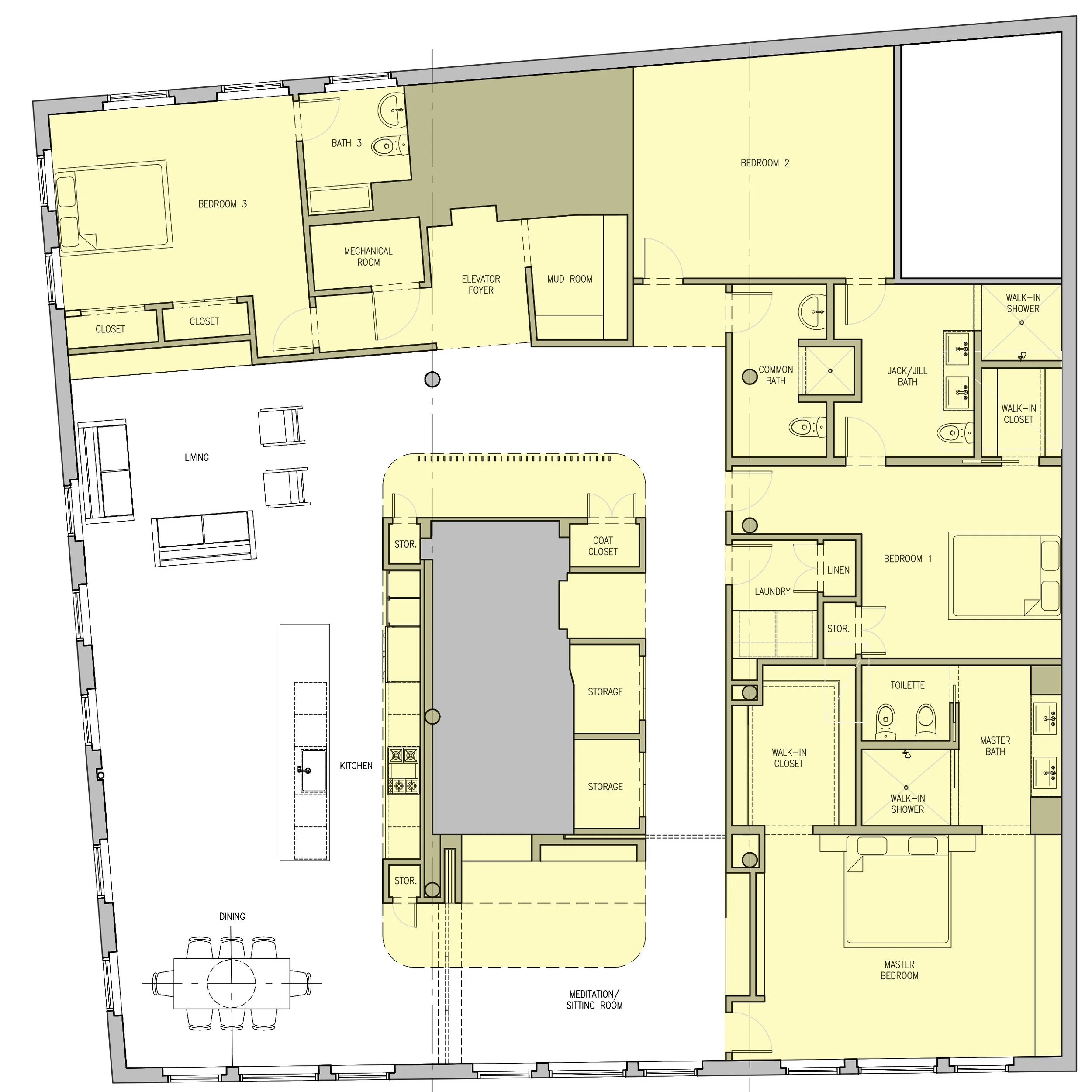We are starting a new series on our What's New blog called Project Profile which will be a continuously updated journal on select new projects we are undertaking. Hopefully these journals will present various project challenges and will serve as a guide and provide insight into the design and construction process for anyone who may be considering to embark on a project.
Our first feature is a major gut renovation of a 3,500 square foot loft in Boston's Leather District. The client had initially started the project with another Boston architect; however midway through the initial design process had decided to take the project in a different direction and start from the beginning with another designer. In mid 2017 ONY architecture was contacted and a series of pre-project meetings and interviews began to discuss the full scope of the project, but also review ONY's credentials, approach to the design process, as well as the design services proposal. By December ONY was hired and the design process was scheduled to start. This project log will be outlined per the typical architectural design process.
EXISTING CONDITIONS
The first step in any project is to gather information on the existing conditions of the site. For a new construction project this could be a surveyed plot/site plan, or for a renovation or addition to an existing structure the existing conditions would be a thoroughly measured survey of the building plans, elevations and sections. These drawings would be used as the background by an architect or designer to develop a scheme for the new project. For this reason, it is absolutely critical to have an exact survey to avoid inaccuracies in the design and construction process, which could lead to bad design, costly construction errors, or even structural miscalculations.
For our Boston Loft Renovation project we had received an existing conditions plan which was surveyed by the originally hired architect. Like all projects, to ensure accuracy, we remeasured the entire loft and produced our own existing plans - with measurements within a 1/4". Once we overlaid our thorough survey over the survey done by the previous designer, the discrepancies were surprising. Simple measurements between existing structural columns, windows, and major walls were significantly inaccurate. The extra time we put into fastidious measuring and re-measuring was well worth the effort.
ONY existing conditions (yellow) - Other's existing conditions (gray)
SCHEMATIC/CONCEPTUAL DESIGN
With every project, once the existing conditions drawings have been completed we begin the initial conceptual and schematic design process. With most existing building renovations, like our Boston Loft project, there are existing site conditions which can drive the overall design and space layout. In addition, the client may also have certain criteria and preferences in the layout and adjacency of certain programmatic elements (bedrooms, baths, kitchen, and living spaces, etc.). Our approach is to start with the most sensible and functional layout which at the same time can compliment an overall design philosophy for the project.
With our Boston Loft Renovation project, the existing building parameters which informed the design process were the existing building envelope, central building stairwells, an elevator core, as well as existing plumbing and HVAC chase walls which can not be relocated. The loft space is wrapped on three sides with exterior building walls, two of which have windows overlooking the street below (busy street to the south, quiet street to the west), as well as windows overlooking a city alley. There is a central egress stair, as well as another in the northwest corner of the building, as well as the main entry to the space from an elevator core just to the north of the loft space.
The initial design/layouts that we put together started with the idea of an L-Shaped zone along the north and east of the floor plate to accommodate all the private areas (bedrooms and bathrooms), with the open areas to the west and the south, overlooking the streets consisting of the more open, public spaces of the loft (living room, kitchen, dining room, etc.). However, the client's particular needs and preferences on room adjacencies, led to a U-Shaped plan with the private areas along the east, west and north sides and the open living spaces overlooking the street to the south. The evolution of these plans can be seen below.
DESIGN DEVELOPMENT
As the overall concept and layout of the project begins to take shape, and after the client has signed off, the design process moves into the Design Development phase. During this phase, the concept is developed in detail, with fine tuning of each space, specific layouts of kitchens, bathrooms and other spaces. Materials, cabinetry, appliances, and other fixtures and finishes are selected. Detail layouts of kitchen cabinets and design is developed. Initial studies of lighting plans, and HVAC layouts are completed. This phase begins to layer all of this information on the overall concept before moving into the nuts and bolts of the final documents - Construction Documents.
In a lot of instances, during Design Development, we study spaces and details in 3D models. Not only to work out every detail of a particular space, but also to illustrate the design intent to the client - making the decision making process easier. As an example, in our Boston Loft project, we create various layouts for the kitchen and illustrated them for the client in 3D renderings. The studies were not only meant to decide on the overall layout of the kitchen, but also the cabinetry design, and materials for the cabinets and countertops. Below are images of the final two options presented to the client prior to sign off.




